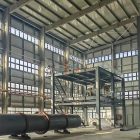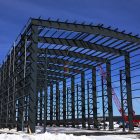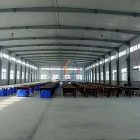Design points of steel structure industrial workshop
Structural system adopted in the design of steel structure industrial workshop
Due to the requirements of process layout, steel structure workshop generally needs large space, and the structure usually adopts frame structure. Frame-shear wall structure can also be used when there are many layers and the process conditions permit.
The principle of structural layout is to make the column grid symmetrically and evenly arranged as far as possible, so that the stiffness center of the building is close to the mass center, so as to reduce the spatial torsion effect of the building. The structural system of steel structure industrial workshop requires simplicity, rules and clear force transmission. Avoid the concave angle and contraction of stress concentration and deformation mutation, as well as the overhang and adduction of too much vertical change, and strive to make no sudden change or less sudden change in the vertical stiffness. Due to the large size of the span direction of the multi-storey plant, there are few columns, while the size of the column spacing direction is small, and there are many columns. Generally, it is controlled horizontally, so that the seismic capacity in both vertical and horizontal directions is roughly the same, which is not only beneficial to earthquake resistance, but also makes the design more economical and reasonable.

Site selection of steel structure factory building
The design and site selection of the factory building is very important. Since the earthquake area is avoided as far as possible, the expansion joints of the buildings in the earthquake area are integrated. When the house is long, the following structural and construction measures should be taken to reduce the expansion joints and seismic joints. During the construction, a 800mm and a 1400mm wide post-cast strip shall be set every 40m, and the position of the post-cast strip shall be set in the section with the least impact on the structure. The reinforcement ratio shall be appropriately increased at the top layer, bottom layer, gables, and walls with internal longitudinal wall end bays and other parts where the temperature has a greater impact. Thicken the thermal insulation layer of the roof or set an overhead layer to form a ventilated roof.
Fire protection design of steel structure workshop
The fire prevention capacity of steel structure industrial workshop is very poor. When the steel is heated above 100 ℃, the tensile strength of steel decreases and the plasticity increases with the increase of temperature. When the temperature is about 250 ℃, the tensile strength of the steel increases slightly, but the plasticity decreases, and the blue brittleness phenomenon occurs. When the temperature exceeds 250 ℃, the steel will creep. When the temperature reaches 500 ° C, the steel strength decreases to a very low level, resulting in the collapse of the steel structure. Therefore, thermal insulation and fire protection design must be done for steel structure factory building.












