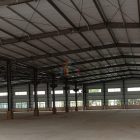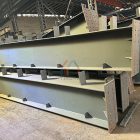Combination of steel structure and prefabricated building
Container house is a combination of steel structure and prefabricated building, which is a prefabricated steel structure building. The steel container building has strong integrity, high rigidity and good airtightness. In addition to the characteristics of the building itself, it also has the ability to resist unconventional geological and climatic conditions, and can adapt to various sites in different environments.
Secondly, the container is small in size and modular. It can not only flexibly adjust the scale of the container house according to the site conditions, but also has low requirements for the surrounding supporting facilities. Moreover, the container box structure is much lighter than the concrete building, and the requirement for the bearing capacity of the site is not high, which improves the land utilization rate.

Therefore, it is generally economical and reasonable to adopt the foundation. However, when the bearing capacity of local foundation soil cannot meet the structural requirements, the foundation shall be treated to tamp and level the foundation soil without surface water remaining.
The role of the foundation is nothing more than to transfer the load of the upper container, adjust the horizontal angle of the ground, fix the container, and isolate water. A series of characteristics of the container house determine that its requirements for foundation treatment are lower than those of ordinary buildings. It is not difficult to find that the basic structures of container buildings include steel anchorage, concrete block footing, ground beam and steel cable fixation.
External walls and doors and windows are the key to lighting and ventilation of container buildings, which have an important impact on the thermal performance of buildings.












