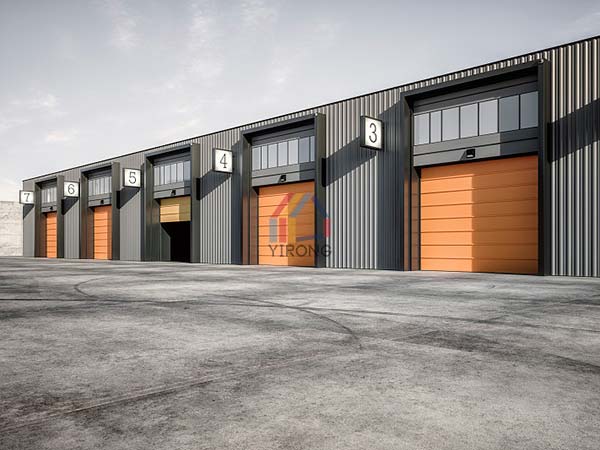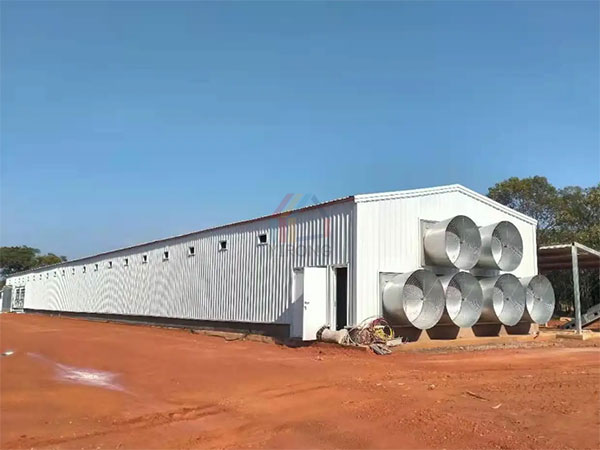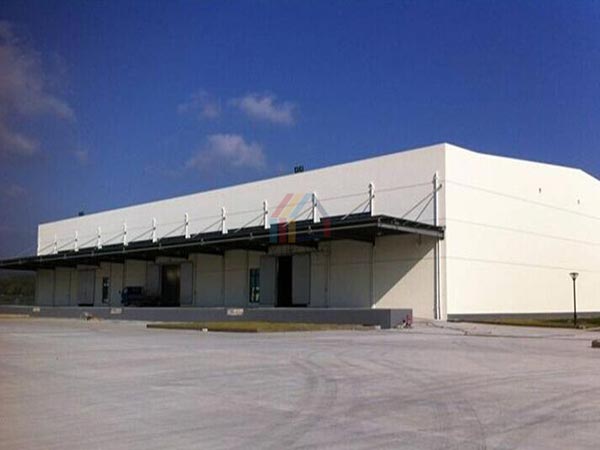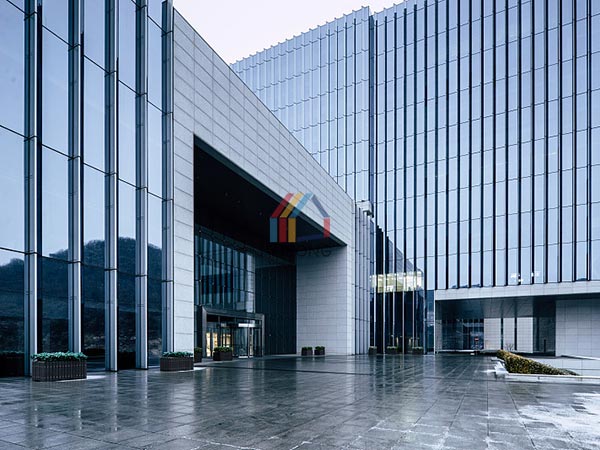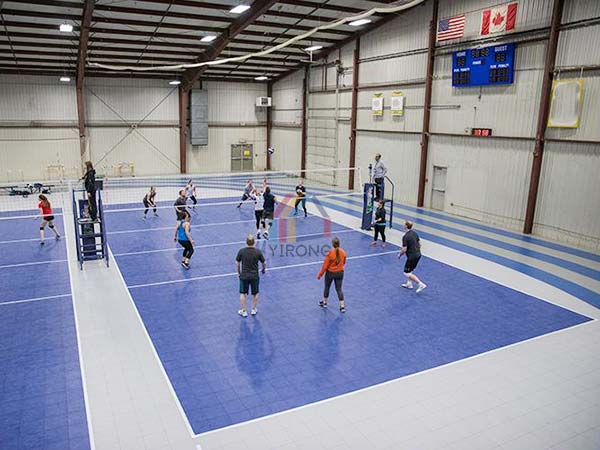Description
Name | Steel Structure Warehouse Building | |
Dimensions | Length | According to customer requirements |
Thickness | web plate: 6-32mm | |
Height | 200-1200mm | |
Color | Painted,according to customer requirements | |
Warehouse Size | Width * length * eave height | |
Advantages | 1. Lower cost with better quality. | |
2. High safety performance. | ||
3. Easy to assemble and dismantle. | ||
4. Manufacture under complete quality control system – ISO9001. | ||
5. Installation with instruction of experienced engineers | ||
6. Non-pollution. | ||
Main Components | Base | Cement and steel foundation bolts |
Main frame | H beam | |
Steel material | Structural steel Q235B, Q345B or others as buyers’ requests. | |
Purlin | C or Z purlin: Size from C120~C320, Z100~Z20 | |
Bracing | X-type or other type bracing made from angle, round pipe | |
Bolt | Plain bolt and High-strength bolt | |
Roof & wall | Sandwich panel or color corrugated steel sheet | |
Door | Sliding door,roll-up shutter door or walk door | |
Window | Aluminium alloy window | |
Sheet | 0.5mm or 0.6mm galvanized sheet | |
Surface | Two lays of Anti-rust Painting or Hot Dip Galvanized | |
Accessories | Semi-transparent skylight belts, Ventilators,down pipe, Glavanized gutter, etc | |
Usages | 1. Workshop, Warehouse, Plant | |
2. Steel web frame structure | ||
3. Steel H-column and steel H-beam | ||
4. Portal frame products | ||
5. High rise building project | ||
6. Others steel structure buildings | ||
Packing | Main steel frame without packing load in 40′ OT; | |
Roof and wall panel load in 40′ HQ! | ||
Drawing | According to drawings or customers’ requirements. | |
Design Parameters | Design for you, please supply us | |
1. length, width, height, eave height, roof pitch, etc | ||
2. wind load, snow load, raining condition, aseismatic requirements, etc | ||
3. Demands for doors and windows | ||
4. Other information if necessary | ||

The steel structure warehouse is mainly composed of steel columns, steel beams, steel frames, wall panels, roof panels and rigid supports.
Steel structure warehouse roof and wall materials
Steel structure panel materials include PU sandwich panel, EPS sandwich panel, fiberglass, rock wool sandwich panel, and color steel sheet.
Sandwich material: EPS, PU, rock wool, glass wool
Sandwich panel thickness: 50mm, 75mm, 100mm, 150mm, 200mm
Monochrome plate material thickness: 0.2-0.8mm

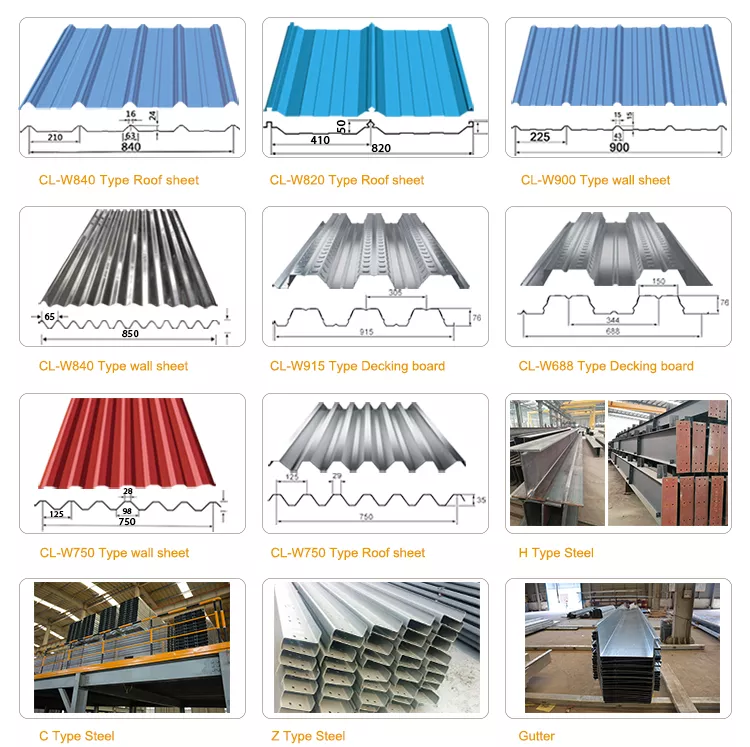
Advantages of steel structure warehouse
1. Easy installation: fast and flexible assembly, safe, heat insulation, sound insulation, waterproof, fireproof.
2. Low cost: The quick and easy installation greatly shortens the construction time and reduces the cost.
3. Durability: The overall structure is easy to maintain and has a service life of more than 50 years.
4. Perfect design: Perfect design completely avoids leakage and water seepage. At the same time, it also complies with international fire protection standards.
5. Bearing capacity: It can resist the influence of strong wind and earthquake, and withstand heavy snow.

The combination of light steel building structures in construction engineering, railway, petrochemical industry, water conservancy construction, highway construction and military engineering, as well as earthquake and disaster relief in temporary fields are widely used in construction.

