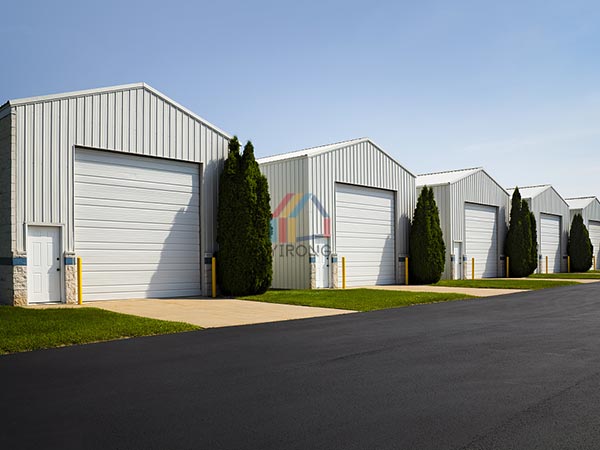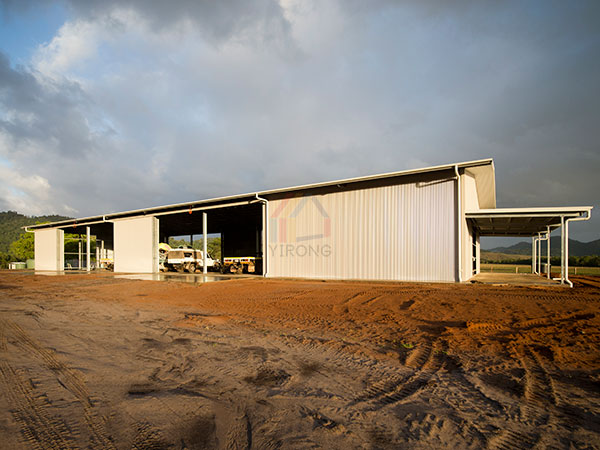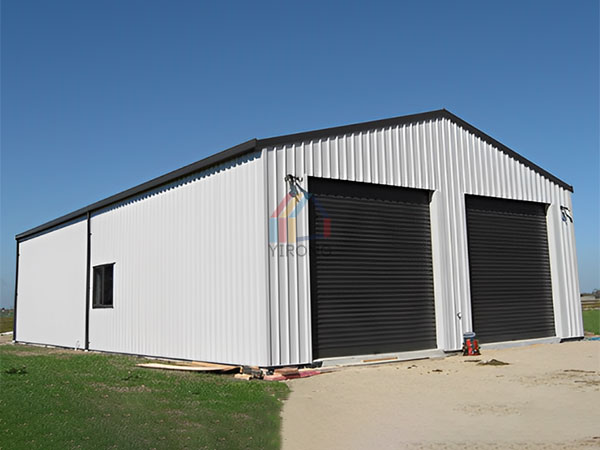Description
The steel structure garage is a metal structure with a roof that provides protection against rain, snow and sun for tools such as cars, boats and bicycles. The our company has designed a number of metal garages of different sizes, styles and colors to meet your customer needs. In addition our steel garage buildings can also be customized to meet your customer needs.
The main function of metal structure garage building is to store and protect vehicles. Steel structure is the most high-quality building material, which is durable and does not need maintenance in the later stage.
The steel structure garage has the advantage of flexible design, so the prefabricated metal garage building has a variety of uses.

Common garage doors are mainly remote, electric and manual. Among them, remote control, induction, and electric can all be collectively referred to as automatic garage doors. The main difference between a manual garage door and an automatic garage door is that there is no motor. Automatic garage doors are now mainly classified as: flap garage doors and roller shutter garage doors.
Characteristics of steel structure garage
1. Light steel structure can be adopted for metal structure garage buildings, which can reduce the cross-section size of beams and columns and reduce the foundation cost.
2. The size is unlimited, and the width is designed according to the actual use. It can be created as a single slope or a double slope roof. The span can be designed as 9 ~ 36m, the column spacing is 6m, and the column height is 4.5 ~ 9m.
3. the support is connected with the column web directly or through the horizontal gusset plate, and the rod steel can be tensioned with a screw buckle.










