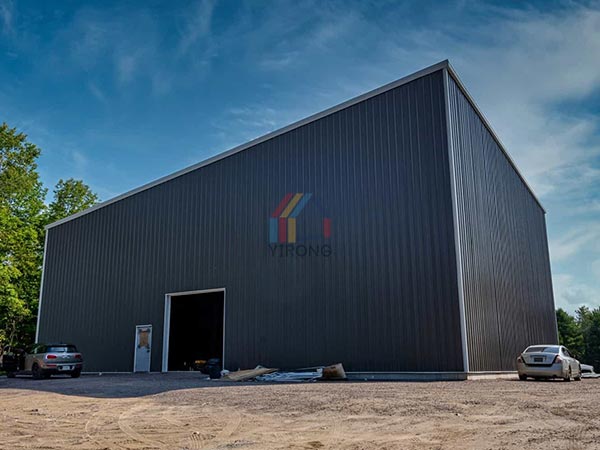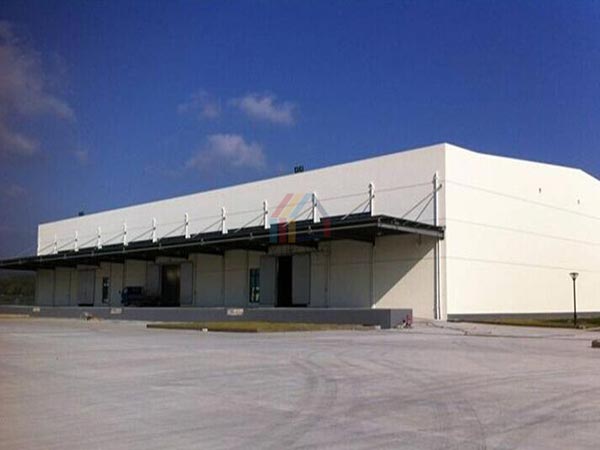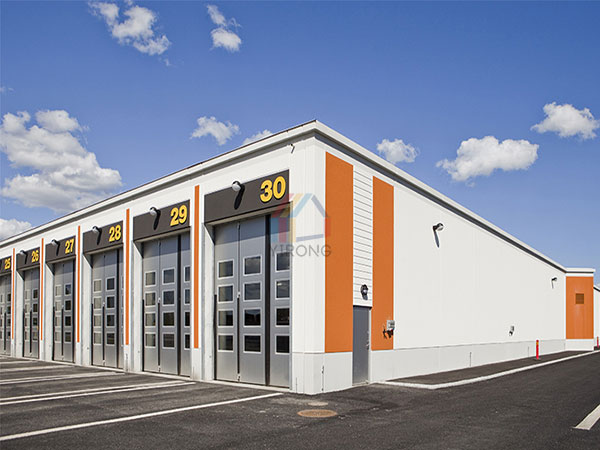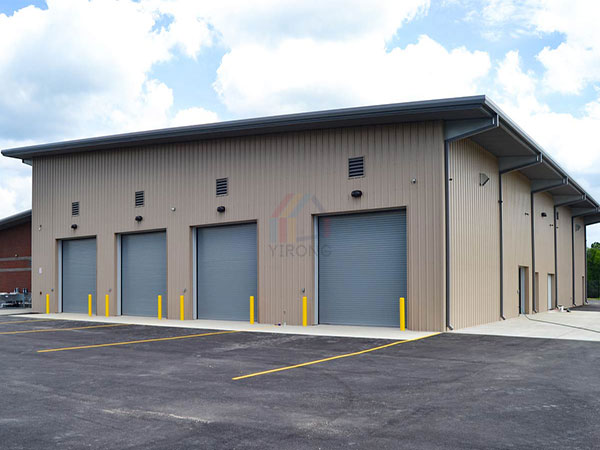Description
Single slope metal warehouse building is a unique form of warehouse building, characterized by the use of metal materials and a unidirectional sloping roof, usually with only one slope. This type of warehouse building has the advantages of efficiency, flexibility, and sustainability, and is widely used in the field of modern logistics.
Single slope metal warehouse buildings typically consist of metal frames, metal wall panels, and single slope roofs. The metal frame is made of metal materials such as steel or aluminum, which has high strength and durability, and can withstand large loads and provide stable support. Metal wall panels are usually made of materials such as color steel plates or metal plates, which can provide good insulation, heat insulation, and sound insulation performance, while also having functions such as moisture-proof, fireproof, and anti-theft. The design of a single sloping roof can maximize the utilization of the longitudinal space of the warehouse and improve space utilization.

The single slope metal warehouse building has the following advantages:
Efficiency: The single slope metal warehouse building is constructed with metal materials, making the construction and dismantling of the warehouse very convenient and can be quickly expanded or reduced according to business needs. In addition, metal materials have poor thermal conductivity, which can better maintain indoor temperature stability and provide a good storage environment for goods.
Flexibility: The modular design of a single slope metal warehouse building gives it high flexibility. Enterprises can choose different sizes and quantities of warehouses for combination based on their own needs and business development status to meet different logistics needs.
Sustainability: Metal materials have good recycling value and can reduce environmental damage. Meanwhile, the energy-saving design of single slope metal warehouse buildings can also reduce energy consumption and save energy costs for enterprises.
High safety performance: Metal materials have good fire, theft, and seismic performance, which can protect the safety of personnel and goods in emergency situations.
In short, a single slope metal warehouse building is a modern storage building facility with the advantages of efficiency, flexibility, and sustainability. This type of warehouse building is widely used in manufacturing, logistics, e-commerce, agriculture, household storage, and other fields, and also provides a new and efficient logistics solution for enterprises.

Product Parameters:
|
Name
|
Metal Warehouse Building
|
|
|
Main Components
|
Base
|
Cement and steel foundation bolts
|
|
Main frame
|
H beam
|
|
|
Steel material
|
Structural steel Q235B, Q345B, or others as buyers’ requests.
|
|
|
Purlin
|
C or Z purlin: Size from C120~C320, Z100~Z20
|
|
|
Bracing
|
X-type or other type bracing made from angle, round pipe
|
|
|
Bolt
|
Plain bolt and High-strength bolt
|
|
|
Roof & Wall
|
Sandwich panel or color corrugated steel sheet
|
|
|
Door
|
Sliding door, roll-up shutter door, or walk door
|
|
|
Window
|
Aluminum alloy window
|
|
|
Sheet
|
0.5mm or 0.6mm galvanized sheet
|
|
|
Surface
|
Two lays of Anti-rust Painting or Hot Dip Galvanized
|
|
|
Accessories
|
Semi-transparent skylight belts, Ventilators, down pipe, Glavanized gutter, etc
|
|
|
Packing
|
Main steel frame without packing load in 40′ OT
|
|
|
Roof and wall panel load in 40′ HQ
|
||










