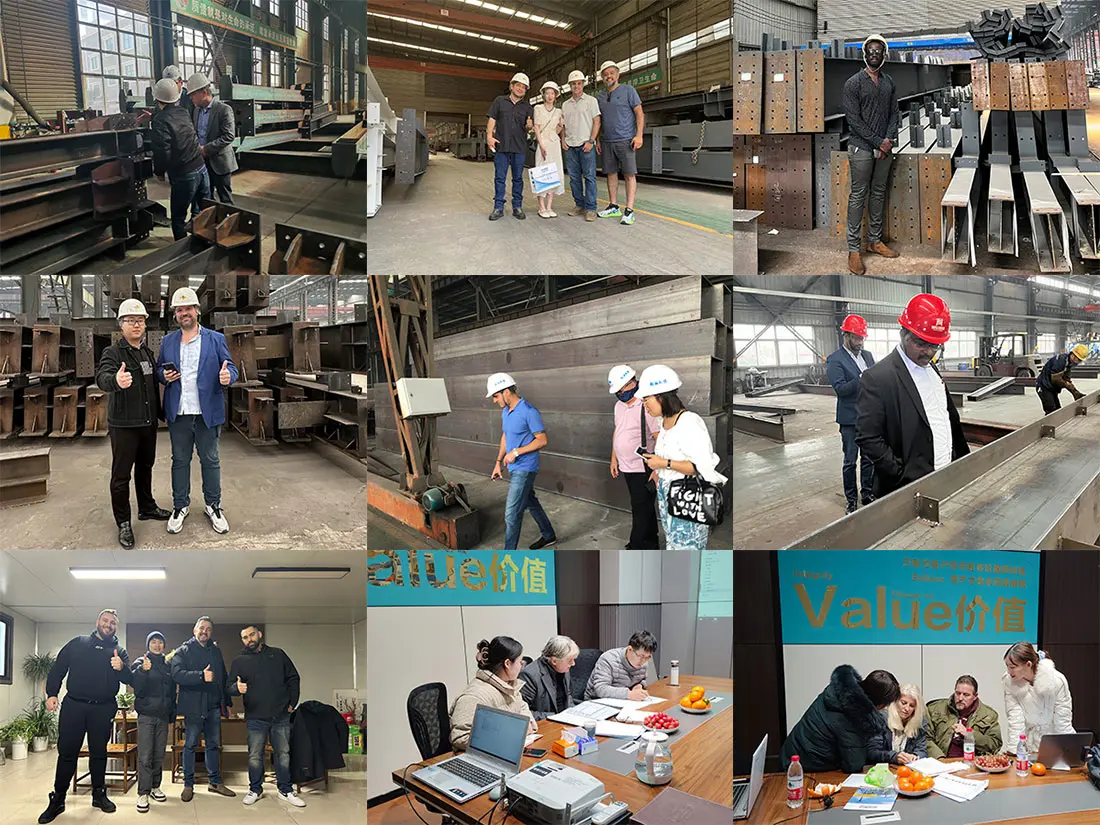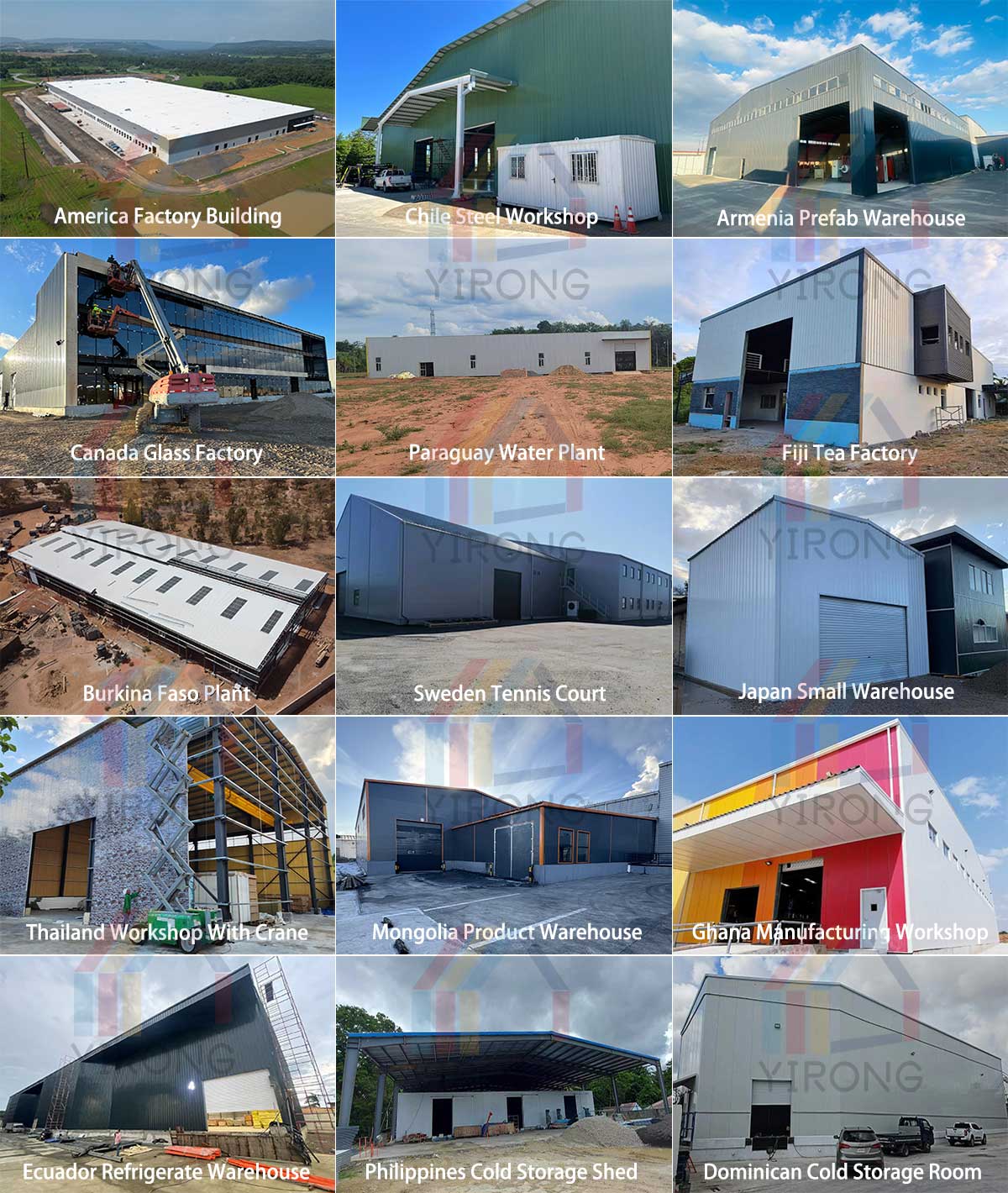YiRong Metal Buildings For Sale
Steel Structure Building
Yirong Steel Structure Company’s metal buildings design provides an optimized solution for your project. Our professional team is always ready to provide services for any building. We can provide you with the most efficient design and construction plan to quickly and smoothly complete the construction of your steel structure building project.
Metal buildings use steel to form load-bearing structures. Generally, beams, columns, trusses and other components made of section steel and steel plates form load-bearing structures, which together with roofs, walls, and floors form buildings.
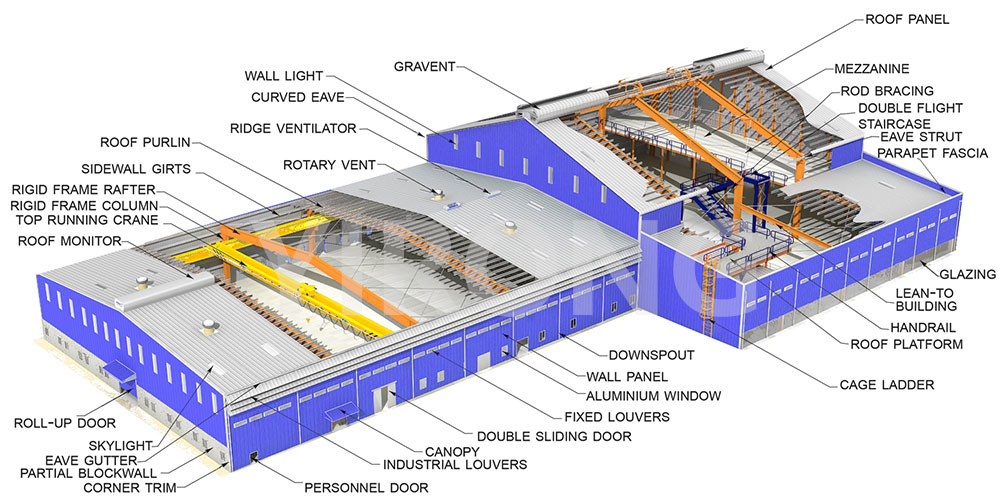
The metal building structure adopts a combination or construction framework of H-beam, C-shaped steel, and Z-section steel, and the walls and roofs use compressed colored corrugated steel plates or colored steel sandwich panels. In developed countries, steel structure buildings have basically replaced traditional reinforced concrete buildings. It has excellent characteristics such as large span, low material consumption, low cost, no foundation, short construction period, safety and reliability, and beautiful appearance. Widely used in single-story factories, warehouses, commercial buildings, office buildings, multi-story parking lots, and residential buildings.
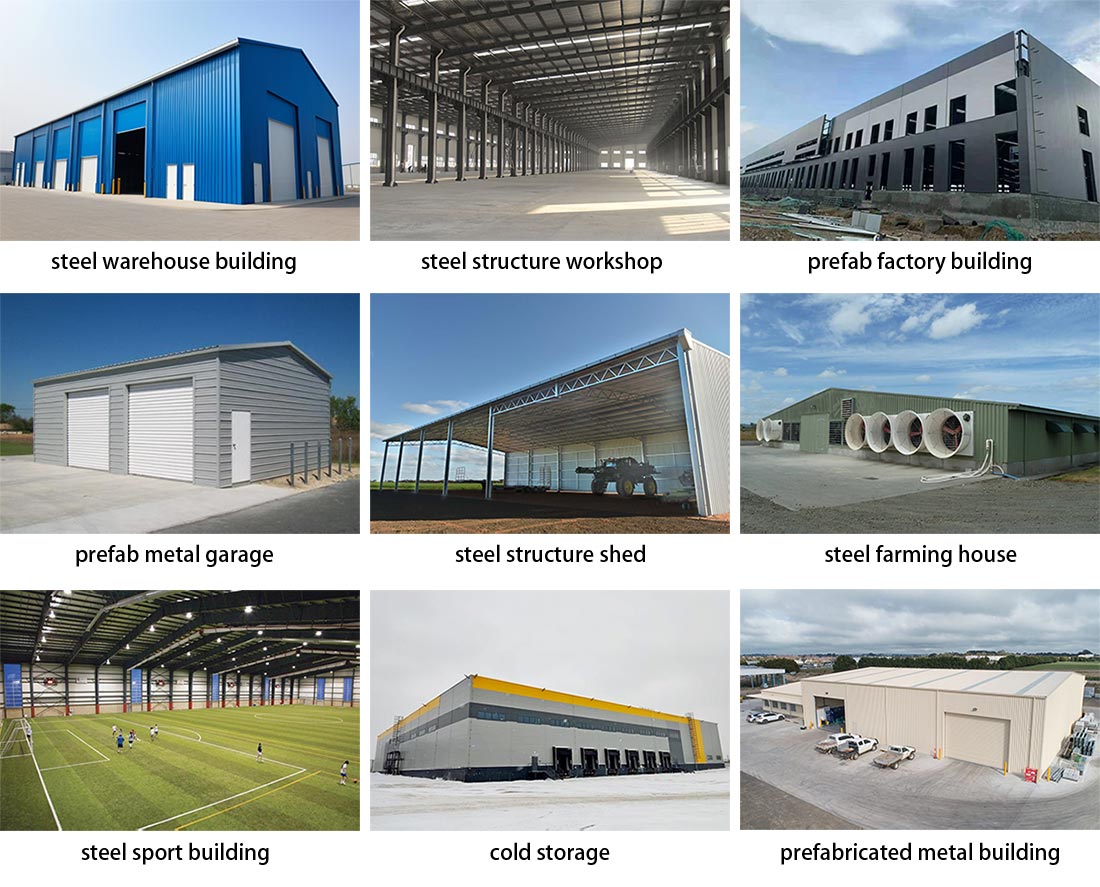
Compared with traditional concrete buildings, steel structure buildings use steel plates or profiles instead of reinforced concrete, which has higher strength and better seismic performance. And because the components can be manufactured in the factory and installed on-site, the construction period is greatly shortened. Due to the reusability of steel, it can greatly reduce construction waste and become more environmentally friendly. Therefore, it is widely used in industrial and civil buildings worldwide.
Steel Structure Building Installation
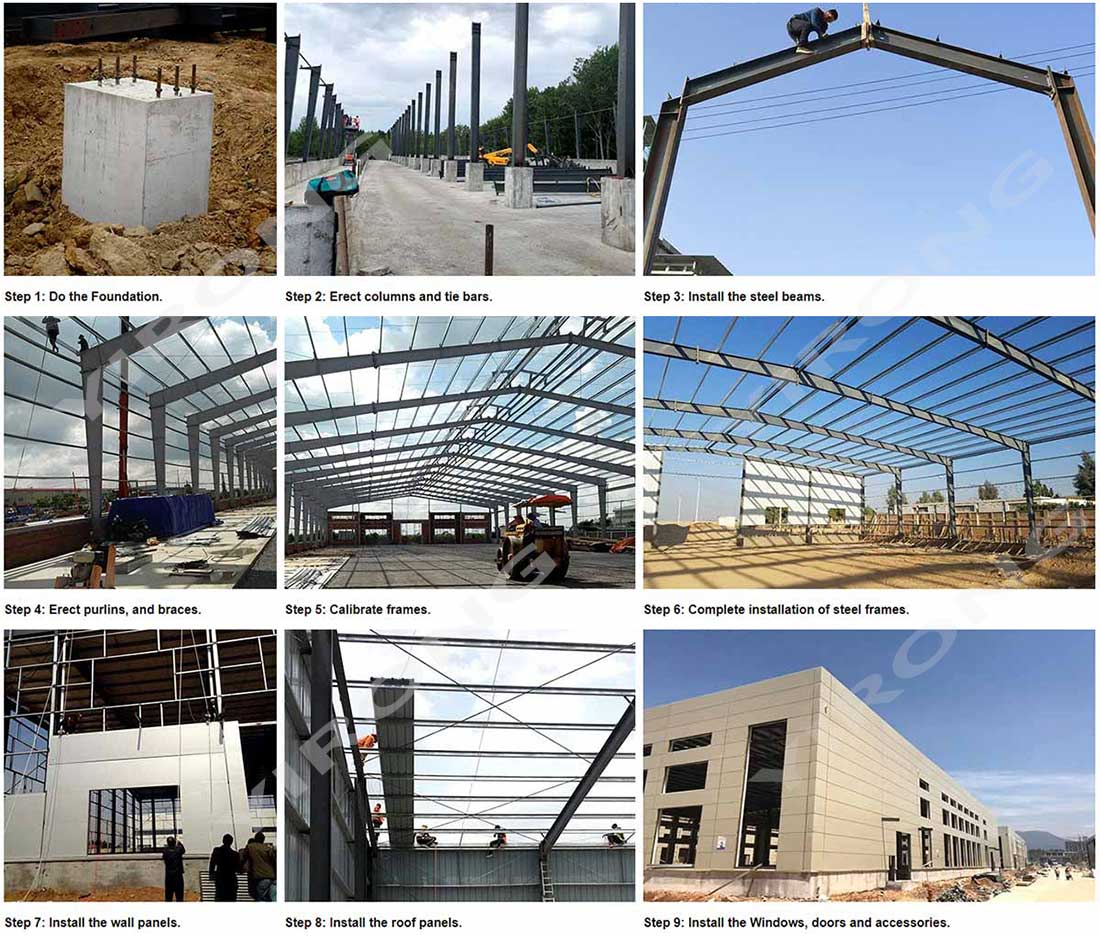
Metal Building Structure Design
Portal steel frame building arrangement
The span of the portal steel frame should be 9~36m. When the column widths are not equal, the outside should be flush. The height should be determined according to the indoor clear height, preferably 4.5 to 9m. The reasonable spacing of the steel structure frame should consider factors such as span, load conditions, and use requirements. Generally, 6m, 7.5m, and 9m are preferred.
Arrangement of purlins and wall beams
The purlin spacing is calculated and determined according to factors such as skylights, ventilation ridges, lighting panels, roof panels, and purlin sizes. It should be arranged at equal intervals, but should be arranged along each side of the ridge, one near the gutter. The arrangement of edge beams should consider the setting of doors, windows, eaves, eaves and other components and the requirements of enclosure materials.
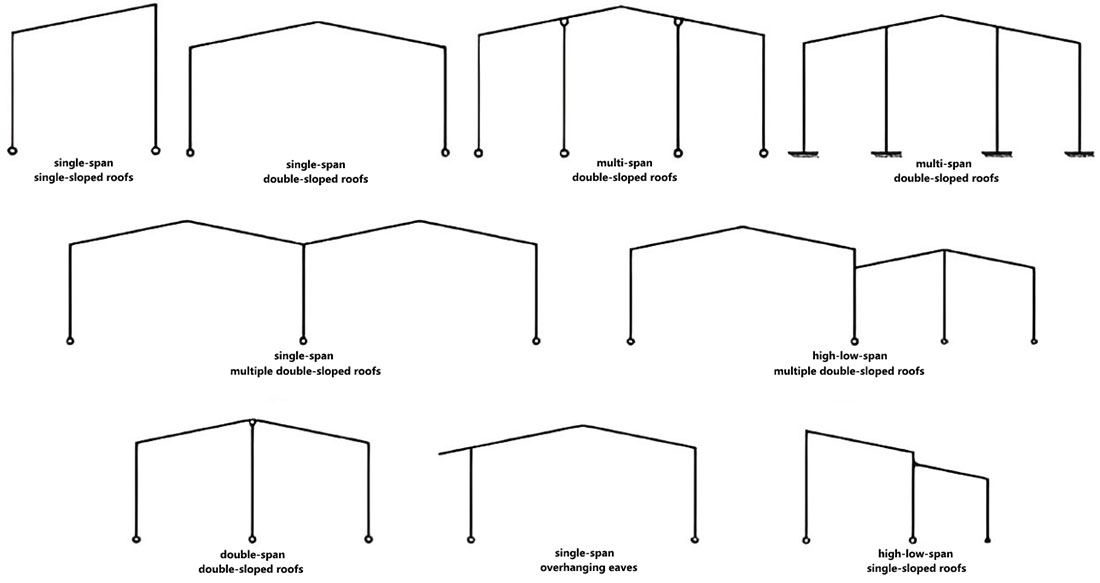
| Items | Specification | |
| Main Steel Frame | Column | Q235, Q345 Welded H Section Steel |
| Beam | Q235, Q345 Welded H Section Steel | |
| Secondary Frame | Purlin | Q235 C and Z purlin |
| Knee brace | Q235 Angle Steel | |
| Tie Rod | Q235 Circular Steel Pipe | |
| Brace | Q235 Round Bar | |
| Vertical and Horizontal Support | Q235 Angle Steel, Round Bar or Steel Pipe | |
| Maintenance system | Roof Panel | EPS Sandwich Panel / Glass Fiber Sandwich Panel / Rock Wool Sandwich Panel / Pu Sandwich Panel /Steel Sheet |
| Wall Panel | Sandwich Panel / Corrugated Steel Sheet | |
| Accessories | Window | Aluminiumn Alloy Window / PVC Window / Sandwich Panel Window |
| Door | Sliding Sandwich Panel Door / Rolling Metal Door / Personal Door | |
| Rainspout | PVC | |
| Live load on Roof | In 120kg/Sqm (Color steel panel surrounded) | |
| Wind Resistance Grade | 12 Grades | |
| Earthquake-resistance | 8 Grades | |
| Structure Usage | Up to 50 years | |
| Finishing Options | Vast array of colors and textures available | |
| Paint Options | Alkyd paiting, two primary painting, two finish painting (gray paint, red paint, white paint, epoxy zinc etc.) Or Galvanize |
|
Metal Buildings Material Selection
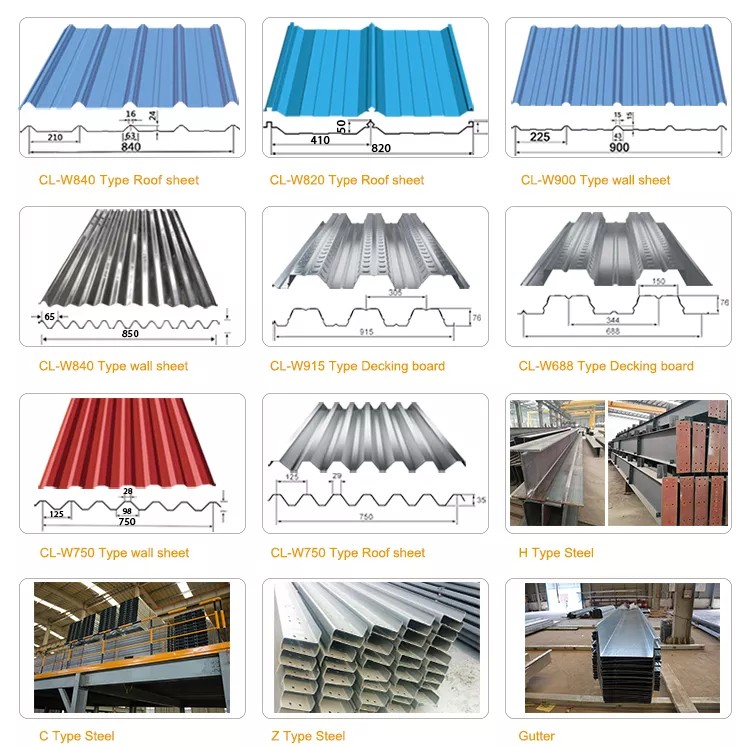
Metal Building Advantages
1. Large-span building, suitable for large-area buildings such as factories and warehouses.
2. Prefabricated products, fully bolted, eliminating a lot of cumbersome processes and labor.
3. Based on steel structure and screw connection, the overall flexibility is good, and it can withstand earthquakes of magnitude 7-8.
4. The overall safety performance of the structure is good, and it can withstand winds of 120km/H or more.
5. Building materials can be reused to reduce construction waste environmental pollution.
6. Good seismic performance, easy modification, flexibility, high strength, light weight, high safety, rich components, and low cost.
Our Customer Visits
