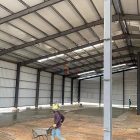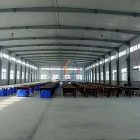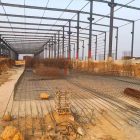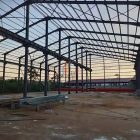Philippine 2016sqm double span four slope steel factory building
Project Name: double span four slope factory building
Project Location: Philippines
Building Size: 48 x 42 x 7.5 m
Building Structural: steel structure
Column/Beam: H-shaped steel
Purlin: C/Z-section steel
Wall/Roof System: steel sandwich panel
Building Type: steel structure factory building
Construction Date: 2024-10-19
Service Life: Over 15 years
Project Description: Yirong Steel Structure Supplier provides a complete solution for Philippine customers’ steel factory building projects. We adopted a double-span four-slope structural design for this factory. This design not only maximizes the space utilization of the factory, but also enhances the stability and wind resistance of the structure. In order to meet the project’s insulation and energy-saving needs, Yirong specially selected high-performance steel sandwich panels as wall panels and roof panels. This sandwich panel has excellent thermal insulation properties and can effectively block the conduction of external heat and maintain a comfortable temperature inside the factory.













