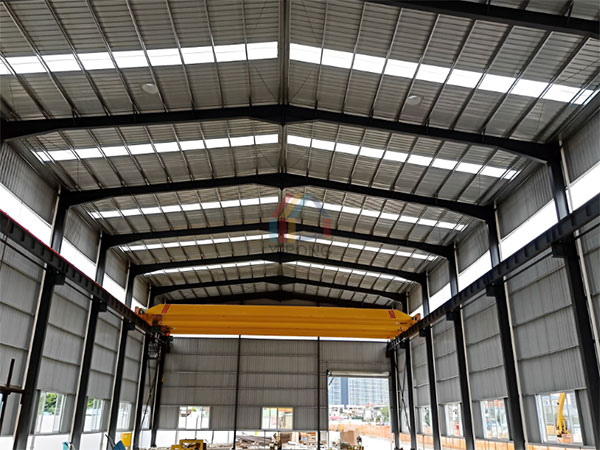What is the core process of steel factory buildings construction?
The construction unit of the steel factory buildings shall have the corresponding construction qualification of the steel structure factory. The quality management of the construction site shall have the corresponding construction technical standards, quality management system, quality control and inspection system. The construction site shall have the construction organization design, construction scheme and other technical documents approved by the technical director.
The acceptance of the steel factory buildings shall be carried out according to the inspection lot, sub divisional works and divisional (sub divisional) works on the basis of the self inspection of the construction unit. The division of sub divisional works in the divisional works of steel structure engineering shall be carried out in accordance with the current national standard Unified Standard for Construction Quality Acceptance of Building Engineering.

The processing design of the steel structure factory is the core link of the entire construction process, which directly determines the applicability and structural performance of the steel structure project. Therefore, strict control is required from the initial material inspection to the later steel body painting.
- Before installation, prepare the installation plan and component supply plan, recheck the positioning axis of the column base for civil foundation construction, and bury the anchor bolts.
- Generally, the track shall be installed first. After the track beam foundation is completed, the electric hammer shall be used to drill holes at the designated position of the beam.
- Put the reserved bolt into the hole, pour sulfur cement mortar, then place the rail on the beam with a crane, install the rail piece, and tighten the bolt.
- The detailed assembly drawing shall be set out according to the drawing size. The bolts can be tightened only after the overall dimensions of steel structure engineering assembly meet the drawing requirements.
- After assembly, the steel roof truss shall be firmly bound with wooden poles, and shall be rolled up and stacked to prevent deformation.
- Four slings shall be used for hoisting to prevent deformation. Theodolite shall be used for alignment, and then electric welding shall be used for fixation.
- For the installation of door and window openings, a full-length channel steel keel shall be set on both sides of the door, coated with color plate connecting fasteners, and the door frame shall be connected with the channel steel keel.
- The grooved color plate connectors are pre installed around the window frame, and the grooved connectors are fixed on the color plate with rivets after the window is aligned.

The steel factory buildings is generally composed of 2 or 4 steel structures. The roof beam is generally assembled by the manufacturer with plates, and the web of the beam is generally irregular quadrilateral. The manufacturers with strong technology can accurately grasp the setting out and blanking of the web, while the manufacturers with weak technology sometimes have mistakes in the setting out specification of the web. Because the appearance specification of roof beam is related to the tightness of the connection between beam and column, and the specification of web directly affects the appearance specification of beam.












