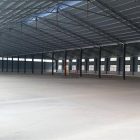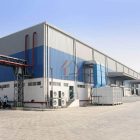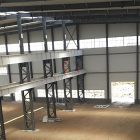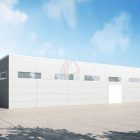Can steel structures replace traditional buildings?
Steel structure buildings are sustainable buildings. They can be compared to building a house like producing mobile phones. Different parts are put on the assembly line of a factory for production. “Building parts” such as steel structures, doors and windows produced in accordance with standards are transported to the construction site for modular assembly. It will transcend the nearly century-old history of construction and change the traditional construction model.
1. 10 times better construction safety (100% quality assurance)
Compared with traditional buildings, steel structure components are produced with high precision in the factory in the early stage, and product production is controlled by the manufacturer. On-site construction is mechanized, which reduces manual work errors, ensures quality, makes construction safer, and increases construction efficiency by 4-5 times.
2. Larger space (1/3 of building weight)
Steel structure walls give full play to the comprehensive advantages of steel and concrete, with fewer protruding columns and fewer walls, reducing the building weight by 2/3 compared to traditional buildings. The layout of indoor lightweight non-load-bearing walls can be changed at will, making decoration more casual.

3. Short construction period (1/4 of the construction period)
Since the steel structure components are produced in the factory according to specifications and constructed and assembled on-site, the construction is not affected by the weather. The floor adopts a prefabricated steel truss self-supporting floor, which can be constructed on multiple floors at the same time to achieve three-dimensional crossing operations. The construction speed is faster. Three floors a day saves 3/4 of the construction period compared with traditional buildings.
4. More earthquake-resistant (9 degrees earthquake-resistant)
Most of the roofs of low-rise villas are sloped roofs, so the floor structure basically uses a triangular roof truss system made of cold-formed steel components. After the light steel components are sealed with structural plates and gypsum boards, a very solid “board” is formed. “Rib structure system”, this structural system has stronger ability to resist earthquakes and horizontal loads, and is suitable for areas with seismic intensity above 9 degrees.
5. 93% factory-based (1/10 on-site work)
The work on the construction site is done in factories, the outdoor work is done indoors, and the construction plan and on-site setting out are done by computers. 85% to 95% of the components can be processed in the factory, which reduces the number of workers on the traditional construction site by about 60%. At the same time, it is easy to dismantle, components and products can be reused, and materials can be recycled. In the future, more of what will be transported to the construction site will not be scattered steel bars, concrete, and insulation boards, but pieces of wall panels, stairs and other parts. Workers assemble these parts into houses with the cooperation of machinery.












