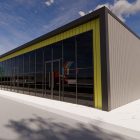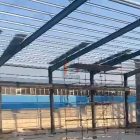Prefabricated Warehouse Office
Yirong Prefabricated Building Manufacturer has provided detailed 3D model drawings for the prefabricated warehouse office project of Kazakhstan customers, aiming to help customers understand the architectural design and layout more intuitively. This model demonstrates the reasonable configuration of warehouse and office building, fully considering functionality and space utilization efficiency. Through advanced 3D modeling technology, customers can anticipate the final outcome of the project in advance, optimize the design plan, and ensure that specific requirements are met. Yirong’s professional team is committed to providing customers with high-quality prefabricated building solutions, helping them achieve success in the construction of warehousing and office environments. As the project progresses, customers will be able to improve operational efficiency and support their business development in this modern facility.
| Client Country | Kazakhstan |
| Project Name | warehouse office |
| Building Structure | steel structure |
| Beam and Column | H-shaped steel |
| Purlins and Braces | C/Z-section steel |
| Wall and Roof System | insulated sandwich panel |
| Completion Time | 2024-7-26 |
















