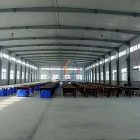Double Slope Prefabricated Warehouse
Yirong Prefabricated Buildings Supplier designed a 3D model of a double-slope prefabricated warehouse for customer in the Philippines. The design fully considers the local climatic conditions and the specific needs of the customer. It adopts a double-slope roof structure to optimize rainwater drainage and ventilation effects, ensuring the comfort and safety of the warehouse’s internal environment. The model shows a spacious interior space that facilitates efficient storage and logistics operations. At the same time, the design of prefabricated components makes the construction process faster and more efficient. Through this 3D model, customers can intuitively understand the overall layout and structural characteristics of the warehouse, providing a valuable reference for subsequent construction and configuration. Yirong Prefabricated Buildings is committed to providing customers with high-quality building solutions to help their business develop smoothly.
| Client Country | Philippines |
| Project Name | double-slope prefabricated warehouse |
| Building Structure | steel structure |
| Beam and Column | H-shaped steel |
| Purlins and Braces | C/Z-section steel |
| Wall and Roof System | pu sandwich panel |
| Completion Time | 2024-9-6 |
















