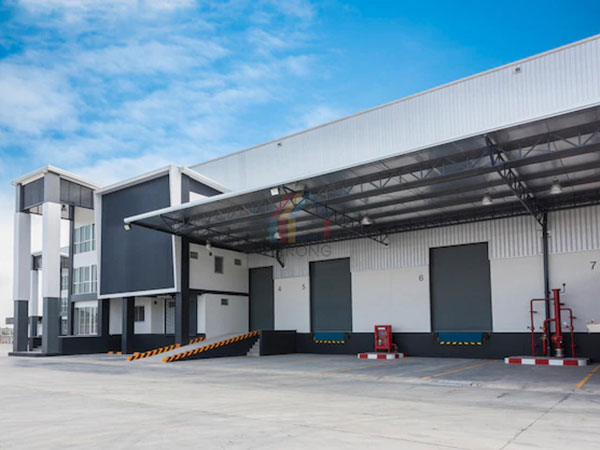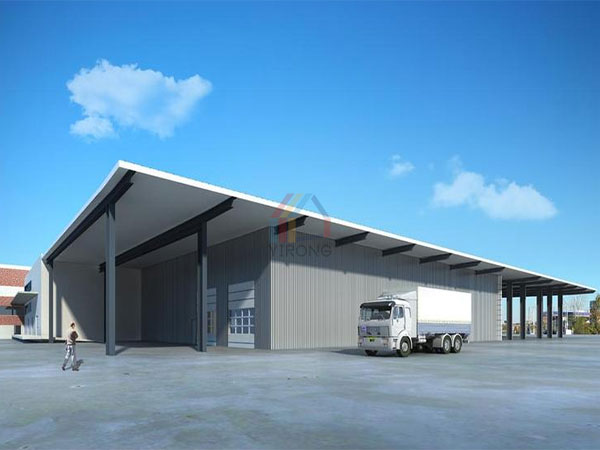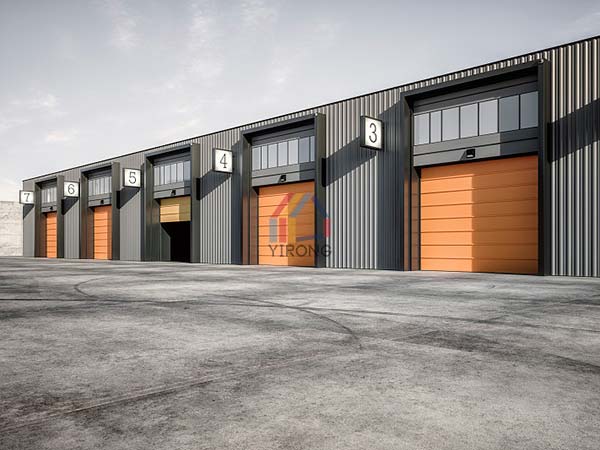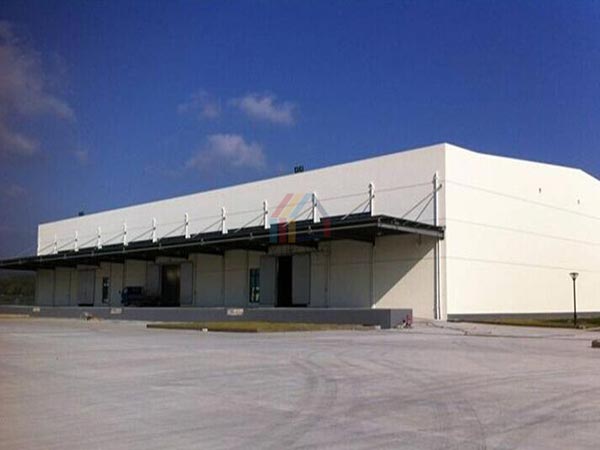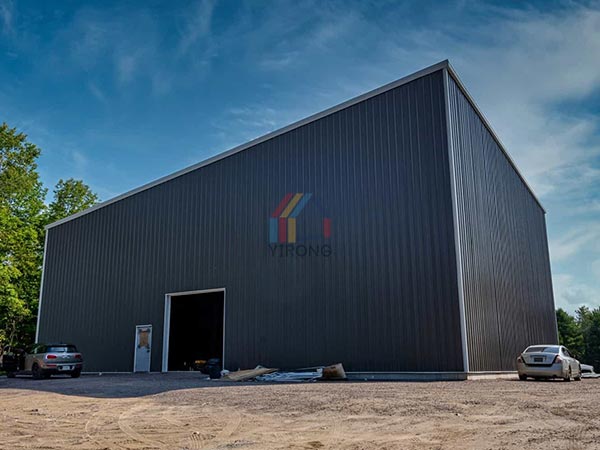Description
Steel structure is a new type of steel storage warehouse building structure composed of steel. The structure of the steel store warehouse is mainly composed of steel beams, steel columns, steel analysis frames and other components made of H-shaped steel and steel plates.
The joints between steel components in steel stores and warehouses are usually welded and bolted. Because of its light weight and convenient construction, steel structures can be widely used in large factories, warehouses, workshops, stadiums, bridges and super high-rise buildings.
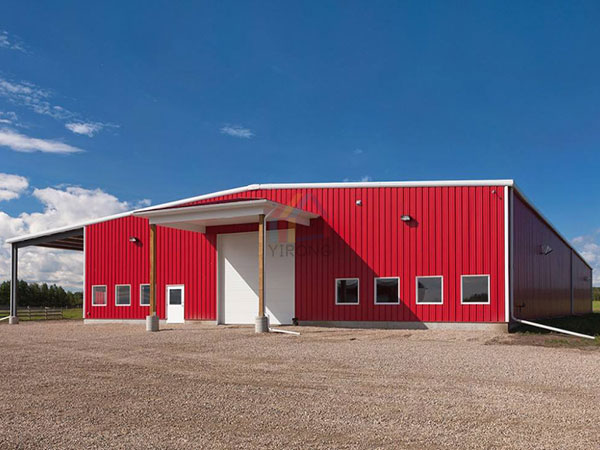
Characteristics of prefabricated steel store warehouse:
The self weight of steel structure warehouse is light, and the self weight of steel structure is only 1/5 of that of brick concrete structure. Steel structure buildings have large span and space. Under reasonable structural planning, the distance between longitudinal columnar steel structures can reach 30m.
Steel structure shop warehouse building have good seismic and impact resistance. The steel structure warehouse has good overall rigidity and strong deformation capacity. Steel structures have been recognized as the most suitable structures for seismic fortification areas, especially in strong earthquake areas.
Fabricated steel warehouse building has high fire resistance, high corrosion resistance and high sealing performance. For example, steel structure warehouse can be used in cold storage, chemical plant, etc.
The steel store warehouse is easy to be demolished, 100% recyclable, and has relatively little damage to the environment. It is a green building.
The prefabricated steel shop warehouse building is highly industrialized and can be quickly installed on the standard assembly line. All steel structural members are manufactured in the factory, and the assembly is simple, which can greatly shorten the construction period on site. A 5000 square meter industrial steel warehouse building can be basically installed in only 40 days.
The steel structure shop warehouse building covers a small area and a large area. The cross-sectional area of steel structure column is about 1/2 less than that of concrete structure column, which effectively increases its use area.
The steel store warehouse building is easy to transform in the process of use, such as reinforcement, high connection, partition and other internal divisions, and the adjustment is relatively easy, flexible and convenient.
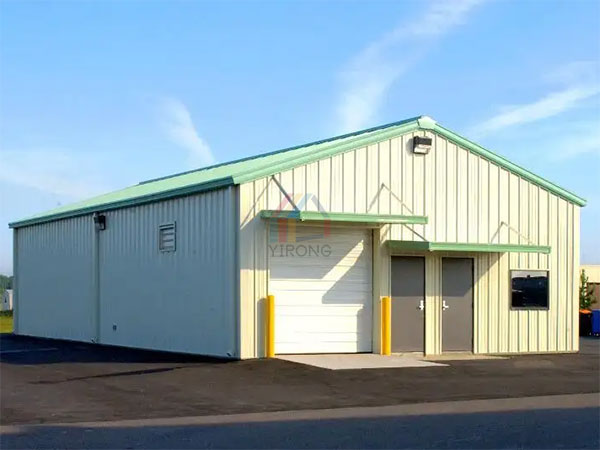
Steel structure warehouse building components
- Combined H-sections: tapered columns for the development of rigid frame rafters, beams, bearings, frames, sandwich designs, crane structures, roof monitors, roof supports, sidewalks, fascia, guardrails, sun visors, and roof extensions.
- Hot rolled structural steel sections: These are conduits, pipes and viewpoints that limit the capacity of steel PEB structures.
- Galvanized cold rolling requires the curling of cold rolled steel to form roof frames, eave pillars, wall enclosures, foundation pipes, gables and bottom corners.
- Various structural items such as anchors, connections, expansion fasteners and suspenders.
- Contours, polished finishes, pre painted, roofs and wallboards, decorations and flashings, including eave gutters, downspouts, ridges and curved eave panes.
- Panel accessories such as skylights and wall lights, ridges and electric ventilators, fiberglass insulation, staff doors, double sliding and rolling shutter doors, and bunker shutters.
- Various panel items, such as sheet fasteners, foam seals, bead adhesives and popular rivets.

