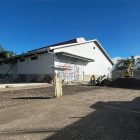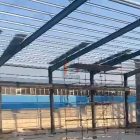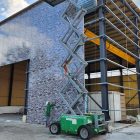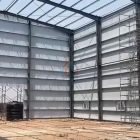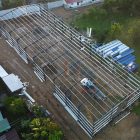540 square meters of prefab metal warehouse in Japan
Project Name: prefab metal warehouse
Project Location: Japan
Building Size: 27m*20m*5m
Building Structural: steel structure
Beam/Column: H-shaped steel
Purlin: C/Z-section steel
Wall/Roof System: color steel sheet
Building Type: steel structure warehouse
Completion Date: 2024-6-18
Service Life: Over 15 years
Project Description: This is a 540㎡ prefab metal warehouse construction project for the Japanese customer. This peb warehouse adopts H-shaped steel structure design with a size of 27x20x5m. The wall and roof system of this metal warehouse construction uses color steel sandwich panels and has now been completed.







