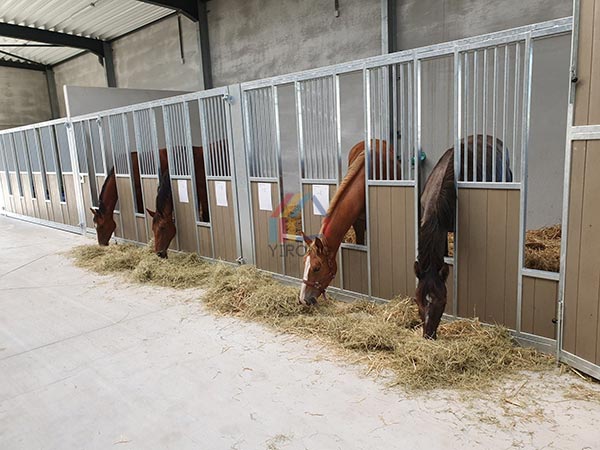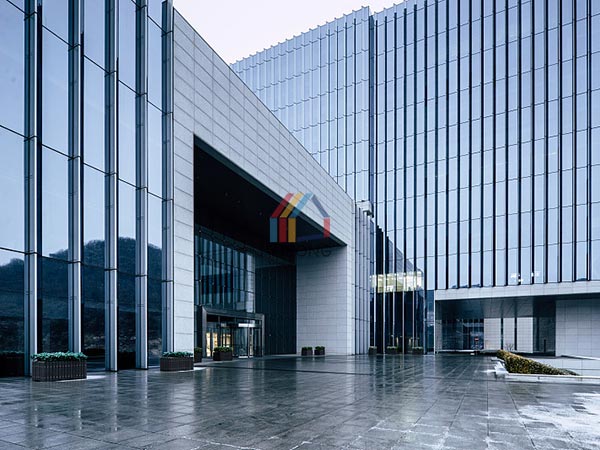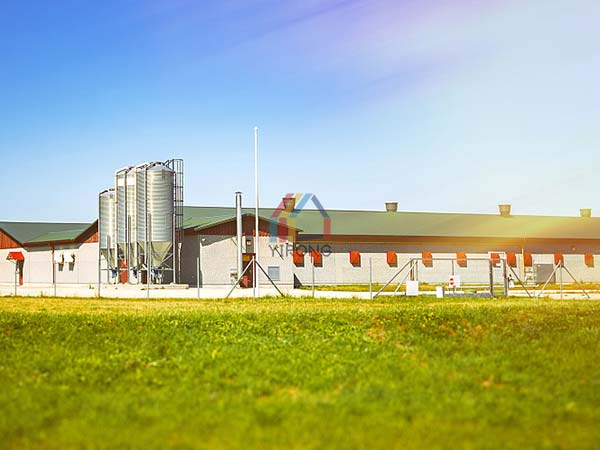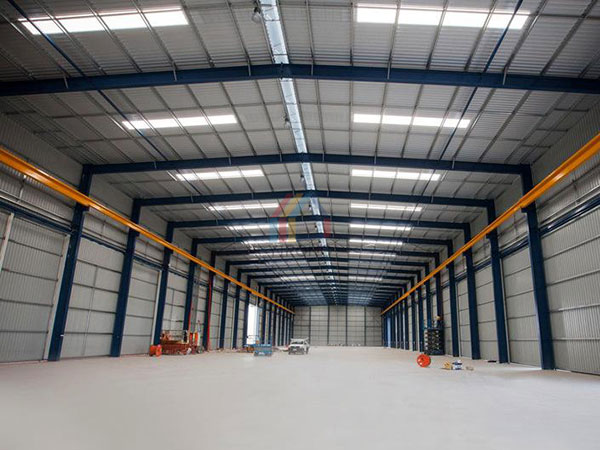Description
The steel structure horse stable is a steel structure building designed to provide a safe and comfortable living environment for horses. The following is an introduction to the steel structure horse shed:
Advantages of steel structure horse stable
High strength: The steel structure of the horse shed is made of high-strength steel, which has good load-bearing capacity and wind resistance, and can resist various adverse weather and natural disasters, ensuring the safety of the horses.
Good durability: The steel structure horse stable adopts high-quality anti-corrosion, fireproof, and rust resistant coatings, which have a long service life. At the same time, the steel structure horse shed also has good durability and fatigue resistance, which can maintain stability and safety for a long time.
High comfort: Steel structure horse house usually use multi-layer boards and soundproofing materials, which have good soundproofing and insulation performance, providing a comfortable living environment for horses. At the same time, the steel structure horse shed also has good ventilation and lighting performance, which can maintain indoor air circulation and sufficient light.
Short construction period: The steel structure horse stable adopts a standardized and modular design method, making the construction process simpler and faster, which can greatly shorten the construction period and improve efficiency.
Reusable: Steel structure horse sheds have good detachable and recyclable performance, allowing abandoned horse sheds to be reused and reducing resource waste.

Design requirements for steel structure horse shed
Reasonable layout: The design of the steel structure horse house needs to fully consider the living habits and behavioral characteristics of the horses, and reasonably layout the size and shape of the stable, the location of the feed trough and sink, and the fecal treatment area to meet the living needs of the horses.
Fire safety: The fire safety of steel structure horse stable is very important, and effective fire prevention measures need to be taken, such as using fire resistant coatings, fire separation, etc., to ensure the safety of horses and personnel.
Hygiene and epidemic prevention: Steel structure horse sheds need to comply with hygiene and epidemic prevention requirements, equipped with corresponding hygiene facilities and epidemic prevention equipment to prevent the spread and spread of diseases.
Environmental protection and energy conservation: Steel structure horse sheds need to meet the requirements of environmental protection and energy conservation, using environmentally friendly materials and energy-saving equipment, such as solar lamps, insulation materials, etc., to reduce energy consumption and environmental pollution.
In short, the steel structure horse stable is a building structure with high strength, good durability, high comfort, short construction cycle, and reusability, suitable for various equestrian competitions, training, and exhibition activities. When designing and constructing steel structure horse sheds, it is necessary to fully consider the living habits and behavioral characteristics of horses, fire safety, hygiene and epidemic prevention, environmental protection and energy conservation requirements, in order to ensure the safety and health of horses.

| Name | Specification |
| Length | Single slope, double slope, muti slope |
| Width | Single span, double-span, multi-span |
| Height | single floor, double floors |
| Column | Q235, Q345 welding H section steel |
| Beam | Q235, Q345 welding H section steel |
| Purlin | Q235 C channel or Z channel |
| Knee brace | Q235 angle steel |
| Vertical and transversal support | Q235 angle steel, round bar or steel pipe |
| Tiebar | Q235 steel pipe |
| Brace | Q235 round bar |
| Sleeve | Q235 steel pipe |
| Cladding system | sandwich panels (EPS, PU, Fiber glass wool etc.) or can use corrugated steel sheet with fiber glass wool insulation and steel wire gauze. |
| Partition wall | sandwich panels (EPS, PU, Fiber glass wool etc.) |
| Second floor | floor deck |
| Second floor office | fiber cement board floor panel or checkered steel plate |
| Stair: | Q235 steel structure with checkered steel plate |
| Ventilation: | ventilator |
| Door | sandwich panel sliding door or roller door |
| Windows | PVC or Aluminum |
| Water | Provided plan, design and technical service. |
| Electricity | Provided plan, design and technical service. |
| Gutter | stainless steel or color steel sheet |
| Rainspout: | PVC |
| Live load on roof | In 120kg/Sqm (Color steel panel surrounded) |
| Wind resistance grade | 12 |
| Earthquake-resistance | 8 degree |










