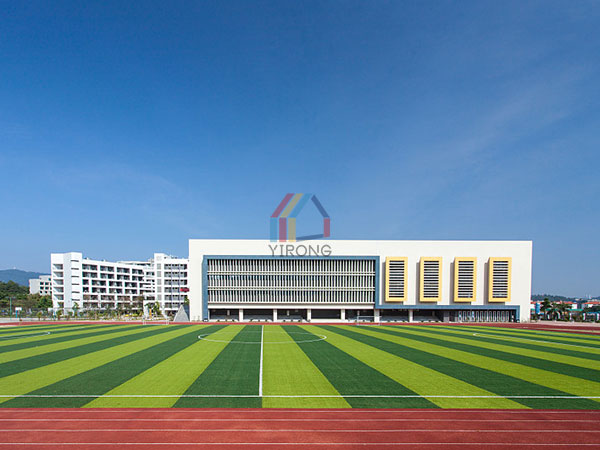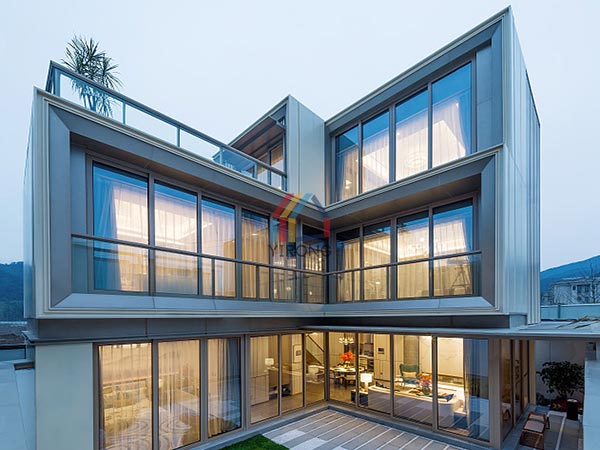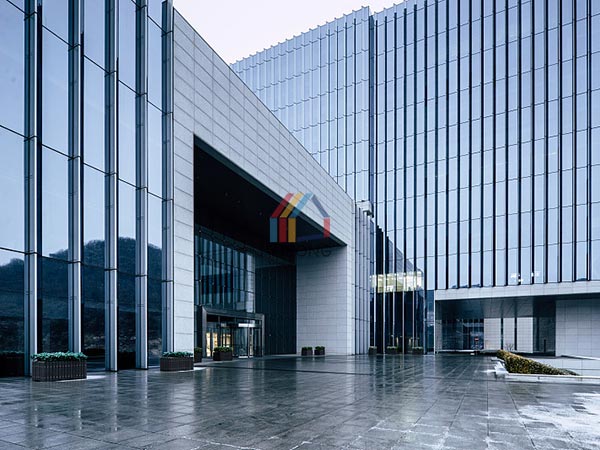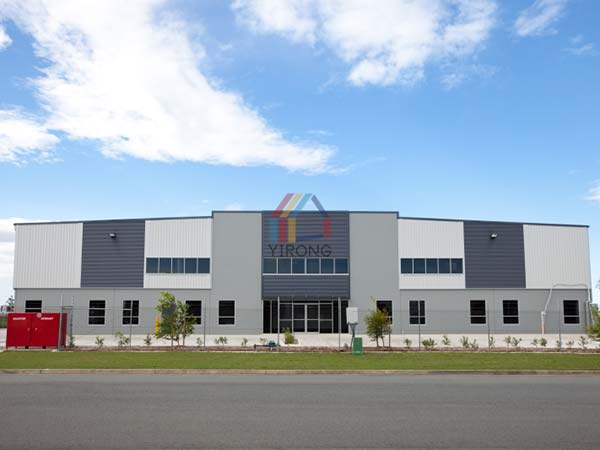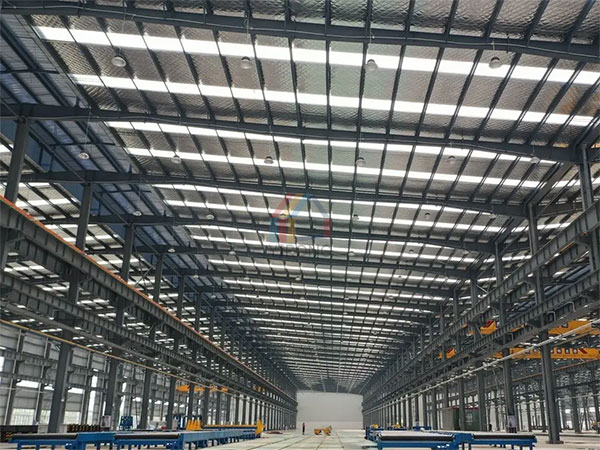Description
The overall building of the steel structure classroom is light steel structure. 100mm thick rock wool composite board is adopted for roof and wall. The building span is small. The purpose of this steel structure building is a teaching building, and the structural safety factor is 1. The comprehensive structure adopts bent structure, the roof adopts triangular roof truss, the column adopts steel column, and the beam column adopts hinged link.

Steel structure overview
The structural is mainly assembled by steel plate, hot-rolled steel or cold-formed thin-walled steel.
Compared with the traditional building structure, the steel structure house has many superior characteristics:
1. Good ductility and good seismic performance;
2. Light weighted and lower project cost;
3. High industrial production level and reusable;
4. Compliant with the international building standard;
5. Steel structure houses are widely used in industrial plants, warehouses, shopping malls, office buildings and residential buildings.
Structural system selection
For multi-storey steel buildings, when the aspect ratio of the building is less than 4:1, the steel frame is the main load-bearing structure. Its anti-side force system is mainly based on frame and support.

Plane layout and component design
The column spacing of multi-storey steel houses is generally 6m-12m.
The column is generally a box-shaped section column welded by steel plate.
The main beam is generally welded H-beam or hot-rolled H-beam. The span of H-beam frame is 6m-12m.
The secondary beam is generally a cold-rolled H-section steel with a narrow flange. The spacing of the secondary beams is 2m-3.5 m.
The column is vertically supported.
When the column layout is close to a square shape, the support may be arranged at the four corners and the middle portion; when the column layout is rectangle, the lateral support should be arranged at both ends and the middle portion, and the longitudinal support should be arranged in the middle portion.

