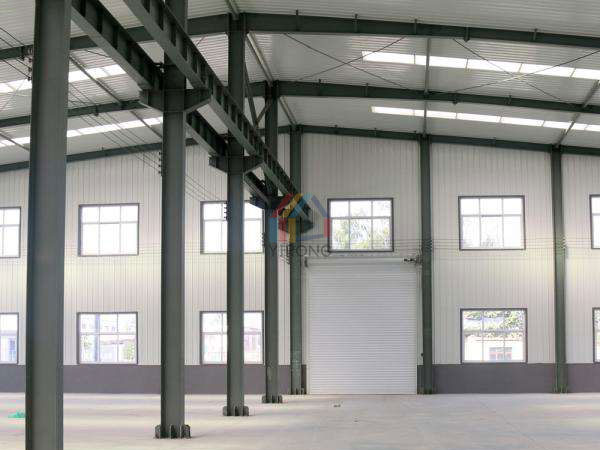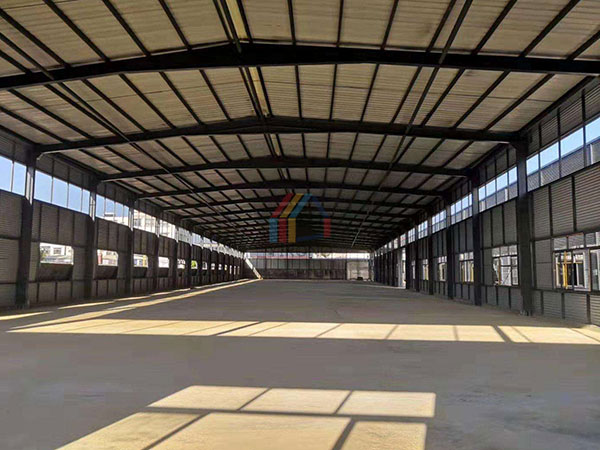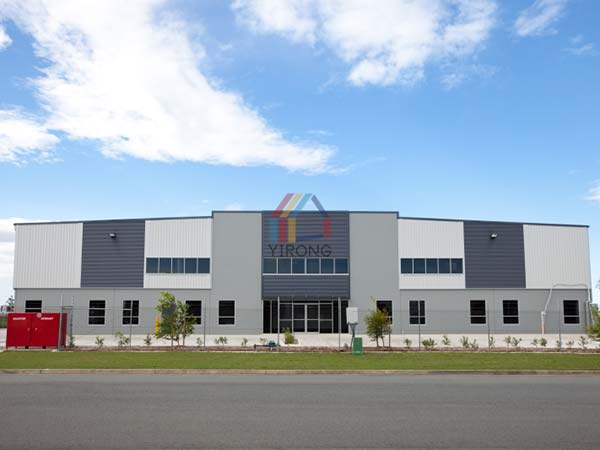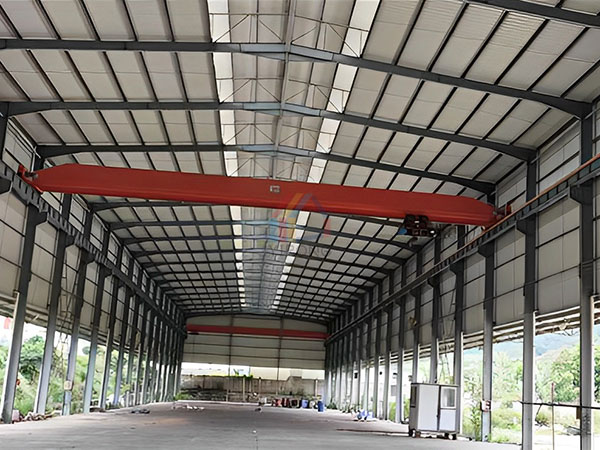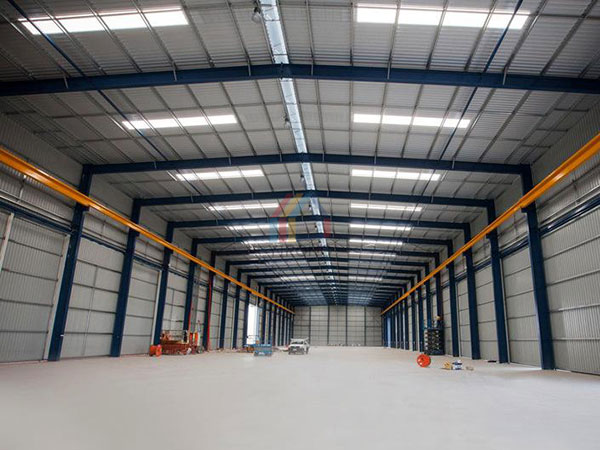Description
Steel frame building workshop is a new type of building structure system. This kind of building structure system is the main body composed of columns and beams, and a frame structure composed of H-shaped steel, C-shaped purlins, Z-shaped purlins, U-shaped purlins and other steel members.
Roofs and walls use various panels and other components, such as doors and windows, to form an enclosure system. The advantages of steel frame structure buildings are wide application scope, large span, high strength, light weight, low cost, thermal insulation, energy saving, beautiful appearance, short construction period, good thermal insulation effect, long service life, space saving, good seismic performance, flexible layout, etc.
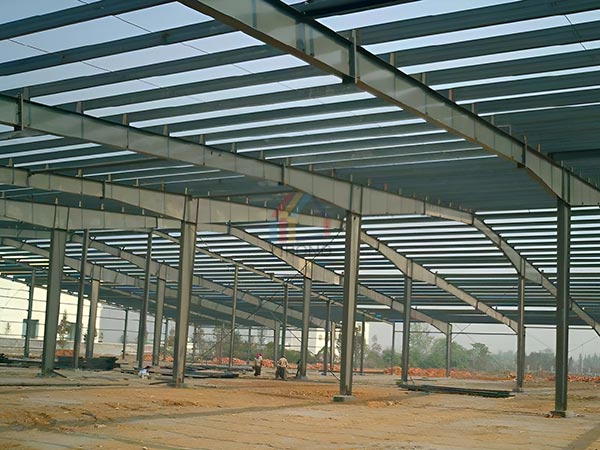
We can provide customized solutions for steel frame workshop according to your requirements. Different styles of materials can be used for roofs, walls, doors and windows to provide unique solutions for your workshop construction.
Steel structure workshop is the most common portal steel structure. The portal steel frame is a traditional structural system. The upper main frame includes rigid frame beam, rigid frame column, support, purlin, tie beam, etc.
The steel structure workshop is mainly composed of horizontal steel frame composed of columns and beams. The steel frame is a plane stress system. Set roof and column supports to ensure longitudinal stability.

Steel frame
Rigid frame columns and beams made of H-shaped steel, and various loads are transferred to the foundation through columns and beams.
Support and tie beam
The rigid support is made of hot-rolled section steel, generally angle steel. The flexible support is bar steel. The tie beam is a circular steel pipe, forming a closed system with supports.
Roof purlin and wall beam
Generally, they are C-shaped steel and Z-shaped steel. It bears the forces transmitted by roofs and wallboards, and transfers the forces to columns and beams.

| Main Product | Steel Structure, steel building, steel structure warehouse, warehouse, steel workshop,hangar, sport hall, steel hall |
| Clear span(width): | 6~50m without middle coulumn |
| Height | 2~20m |
| Length | as your requirment |
| Material Grade | Q345(S355JR)or Q235(S235JR) steel or as request |
| Column & Rafter | Welded or Hot rolled H beam |
| Tie beam | round pipe or square tube or as request |
| X brace | round steel bar,angle steel or as request |
| Purlin | C purlin, Z purlin,thickness2.0mm,2.2mm,2.5mm,3.0mm |
| sag rod | steel round bar, angle, C purlin etc |
| Wall & Roof | single corrugated steel sheet (0.3~0.8mm) |
| EPS, Rockwool, PU sandwich Pannel | |
| (Thcikness:50mm,75mm,100mm,150mm,200mm) | |
| Gate | Electric roller shutter door |
| Sliding door | |
| Exit Door | Plastic steel swing door |
| Aluminum alloy swing door | |
| steel swing door | |
| Window | Plastic steel sliding window |
| Aluminum alloy sliding window | |
| Surface | Shot blasting with anti rust paint |
| hot dip galvanize | |
| Certificate | ISO99001,CE EN1090 EXC2 ,IWE etc |
| Quality Control | The third party ,SGS, ASIA INSPECTION all accept |
| Crane | 5MT, 10MT, 15MT, etc. |
| Other accessories | gutter,flash trimming cover,down spout, ventilation fiting, |
| skylight belt,bolt, anchor bolt, self tapping screw etc | |
| Package | main steel frame load in 40’OT,roof and wall panel load in 40’HQ! |
| Design Parameters | If you need we design for you, please kindly supply us the following parameter:
1. Location; |

