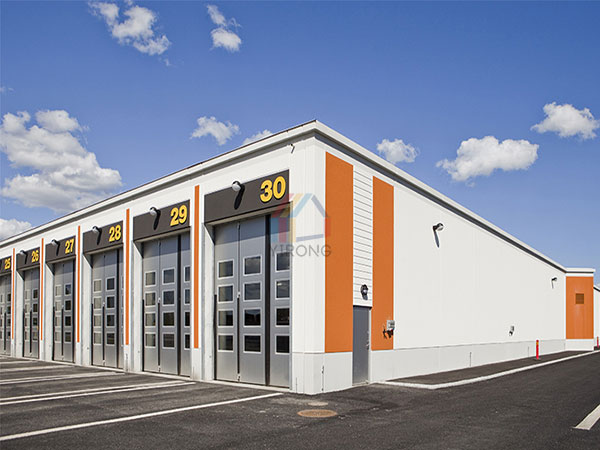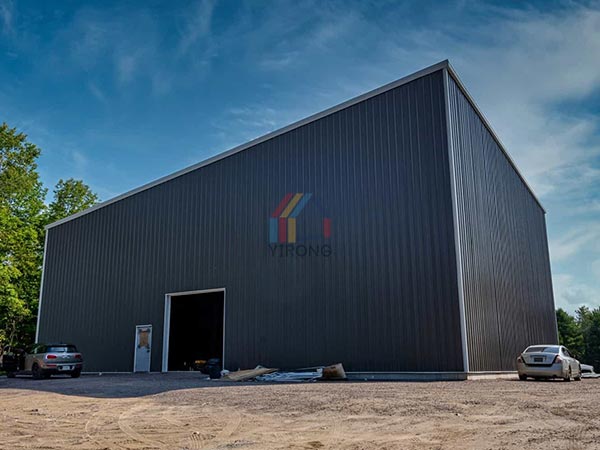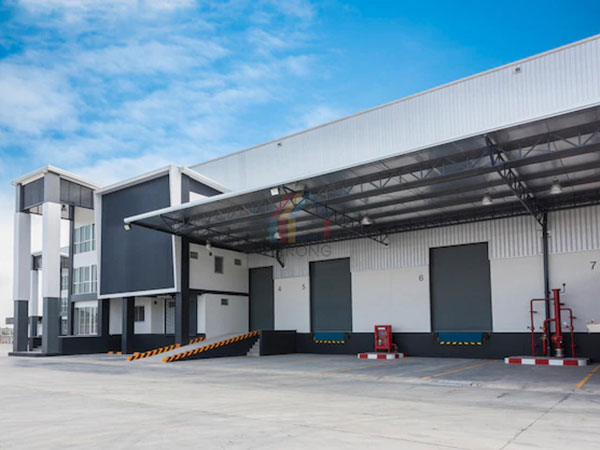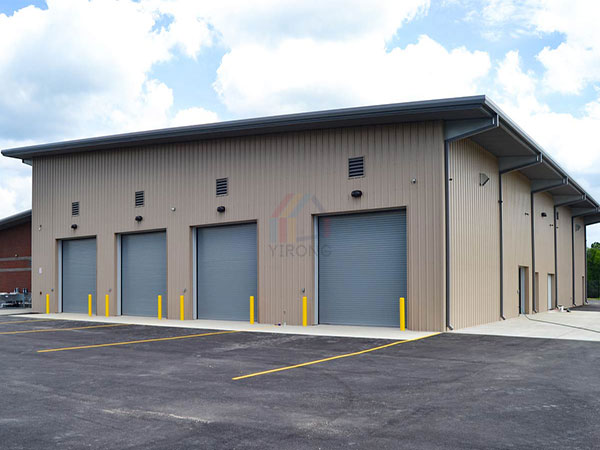Description
Prefabricated steel structure warehouse is mainly composed of high-strength steel and precise processing technology to ensure the stability and durability of the structure. Its main components include:
- Steel structure frame: The columns, beams and support systems made of high-strength steel constitute the main frame of the warehouse and support the weight of the entire warehouse.
- Roof and wall: Use lightweight panels, such as color steel plates, sandwich panels, etc., to cover the steel structure frame to form a closed space of the warehouse, while having good insulation, heat insulation and sound insulation performance.
- Door and window system: According to the actual needs of the warehouse, configure appropriate doors and windows to facilitate the entry and exit of goods and ventilation and lighting.

Application
Prefabricated warehouses are widely used in industries such as industry, commerce and logistics. The main uses include:
Industrial manufacturing: As a production workshop, raw materials and semi-finished product storage warehouse, it meets the storage and transportation needs in the industrial manufacturing process.
Commercial warehouse: used for cargo storage and distribution in commercial places such as supermarkets and shopping malls to ensure the timeliness and accuracy of commodity supply.
Logistics center: As a distribution center for logistics companies, it stores and transfers all kinds of goods to improve logistics efficiency.

Features
- Modular design: Modular design can be flexibly combined according to actual needs to meet the needs of warehouses of different sizes and functions.
- Prefabricated production: Most of the components are processed and assembled in the factory to reduce on-site construction time and cost.
- Environmental protection and energy saving: Lightweight panels are used as enclosure structures, which have good thermal insulation and heat insulation properties and reduce energy consumption; at the same time, steel can be recycled and reused, which meets environmental protection requirements.

Advantages
Prefabricated steel structure warehouses have the following advantages over traditional warehouses:
- Short construction period: Prefabricated production and modular design are adopted, and on-site construction time is short, which can be put into use quickly.
- Low cost: Factory production reduces material waste and labor costs, and reduces later maintenance costs.
- Strong flexibility: The warehouse scale and functional layout can be flexibly adjusted according to actual needs to meet the operational needs of different stages.
- High safety: The steel structure frame has high strength and stability, which can resist natural disasters and man-made damage; at the same time, the lightweight panels have good fire resistance to ensure warehouse safety.
- Environmental protection and energy saving: Use environmentally friendly materials and energy-saving technologies to reduce energy consumption and carbon emissions; at the same time, steel can be recycled and reused, which meets the requirements of sustainable development.










