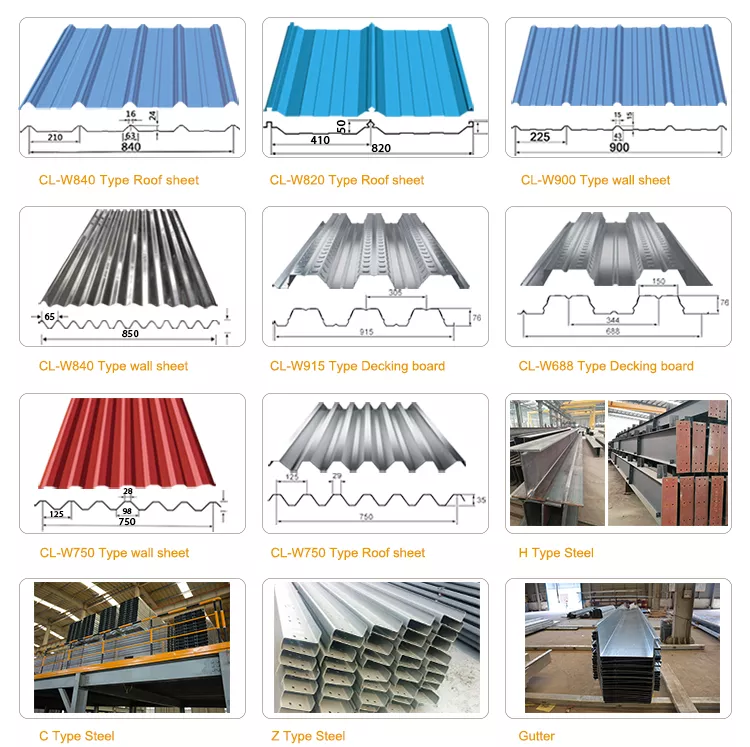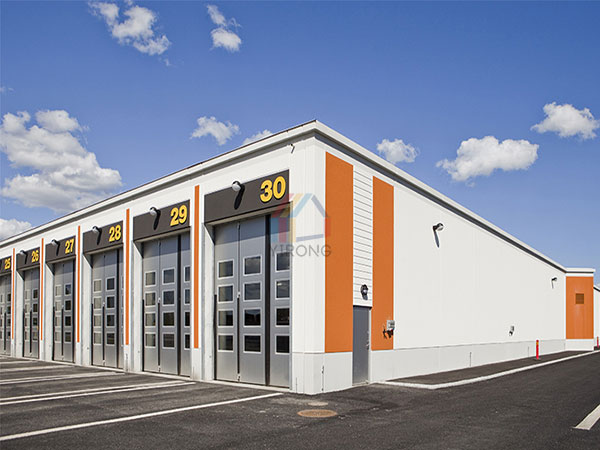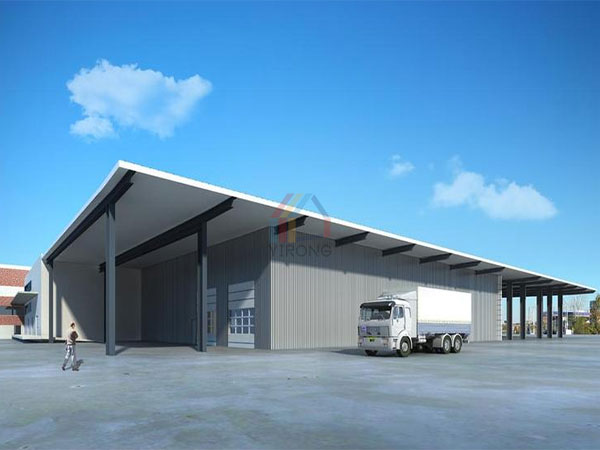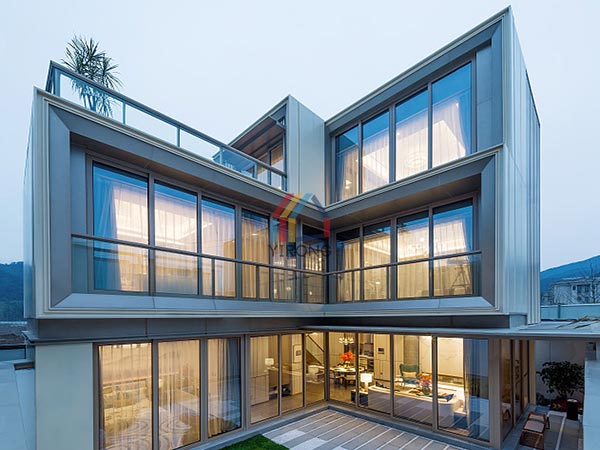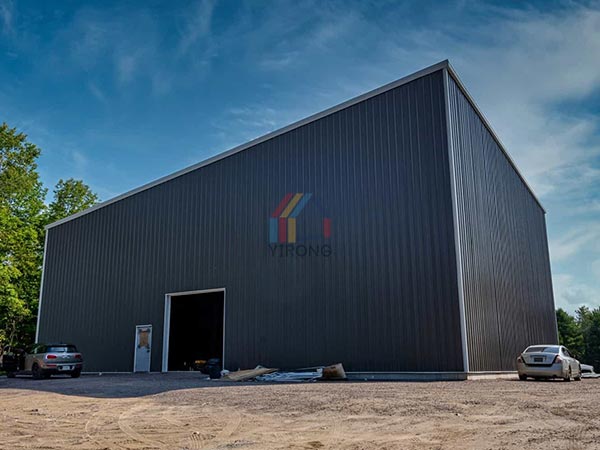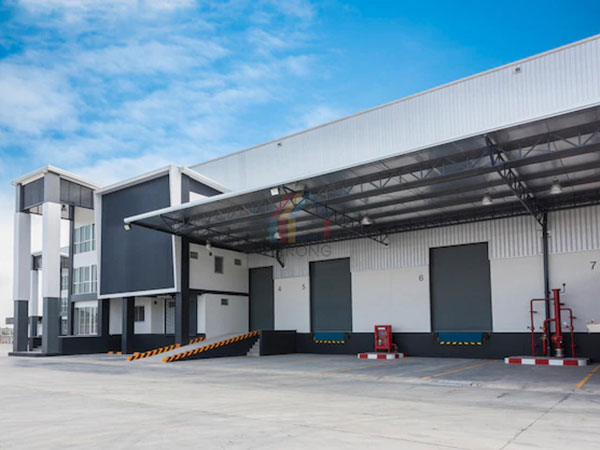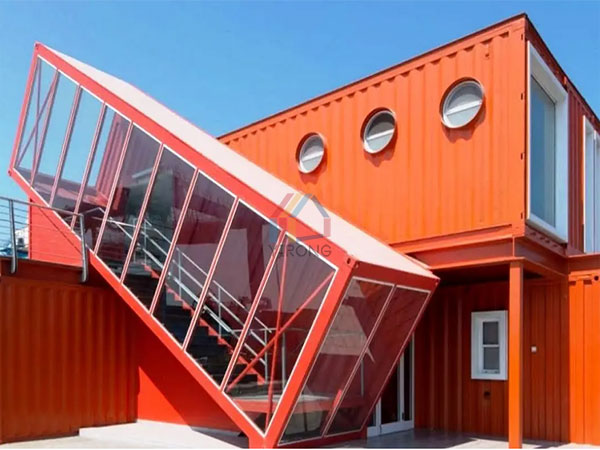Description
The main load-bearing components of the prefab metal warehouse are steel frames, including steel columns and top beams. After the completion of factory fabrication, the main steel frame and secondary steel frame shall be transported to the site for installation. All components are prefabricated and can be installed directly without field cutting and drilling, saving installation time and labor cost.
The steel structure warehouse is a light steel building composed of steel columns, steel beams, supports, purlins, etc. all steel structure components are manufactured in the workshop and transported to the project site. It is fast to install, green to build, and labor-saving.
The prefabricated metal warehouse can meet a wide range of project needs – from commerce (shed, exhibition hall) to agriculture (steel warehouse, warehouse shed) to industry (workshop, equipment warehouse).

| Item Name | Materials Characteristics | Material Grade | Surface Treatment |
| Steel Column | H shape,Box,Steel Pipe,Hot tolled sheet | Q235B,Q345B | Paint or Hot dip Galvanized |
| Steel beam | H shape,Box,Steel Pipe,Hot tolled sheet | Q235B,Q345B | Paint or Hot dip Galvanized |
| Steel Bracing | Steel Rod,Steel Pipe,Angle Steel | Q235B,Q345B | Paint or Hot dip Galvanized |
| Steel Purlin | C or Z purlins(Thickness1.8mm~3.0mm) | Q235B,Q345B | Hot dip Galvanized |
| External Wall panels,Roof panels | Single colorful corrugate steel sheet,sandwich panels with EPS,Rock wool,PU. | Galvanized Steel+Painting | Alu-zin 150g,Fluorocarbon pain |
| Steel buildings Door | Slidding or Rolling door | Steel or Aluminum sheet | Paint or Hot dip galvanized |
| Steel buildings Windows | Aluminum alloy-Glass,Aluminum alloy-shutter | T=1.0-2.0mm | Alloy |
| Skylighting panels | FRP T=1.5mm-1.8mm | Coefficient of thermal expansion:2.2×10-5/cm | Light Tranmitar 85% |
| Ventilator | Turbine ventilator on a ridge | Steel,Stainless steel ,PC | Paint or Hot dip Galvanized |
| Gutter | Galvanized steel plate,Stainless steel plate | T=2.0mm | Hot dip galvanized |
| Downpipe | PVC pipe,color steelpipe Y=0.5mm | Dia110mm | paint |
| Hight Bolt | Ordinary ,High strength | 10.9S,4.8S | Hot dip galvanized,Steel |
| Ground bolts | Steel RodM24,M27,M30,M33,M39,M42 | 10.9S | Steel |
Prefabricated steel structure buildings have the advantage of diversity, so steel warehouse buildings can meet the needs of different projects. It can be used as car shed and exhibition hall in commercial buildings; When used in agricultural construction, it can be used as metal silos and farmhouses; It can be used as a workshop in industrial buildings.
Design of prefab steel warehouse building
The design of industrial metal warehouse building shall consider the bearing capacity of the roof, such as bearing rain and snow, construction load, maintenance load, etc.
For the second floor warehouse or mezzanine warehouse, the floor live load shall be calculated. The steel column and platform beam shall have sufficient strength to bear the weight of stacked goods.
Requirements for functional bearing capacity, material strength, thickness and force transmission mode, bearing capacity of metal roof slab, section characteristics of layout, etc.

Features and advantages of prefabricated warehouse:
1. compared with traditional methods, lower total construction costs (machine throughput, assembly (labor and time) and transportation costs) can obtain better profits.
2. easy disassembly and installation.
3. beautiful appearance, various colors, fashion and chic.
4. easy and fast installation
5. low maintenance costs.
6. high strength, wind proof and reliable load-bearing steel structure.
7. excellent water resistance and drainage.
8. high anti-corrosion and dust prevention.
9. environmental protection – highly recyclable, reducing waste of raw materials.
Main structure and wall panel

