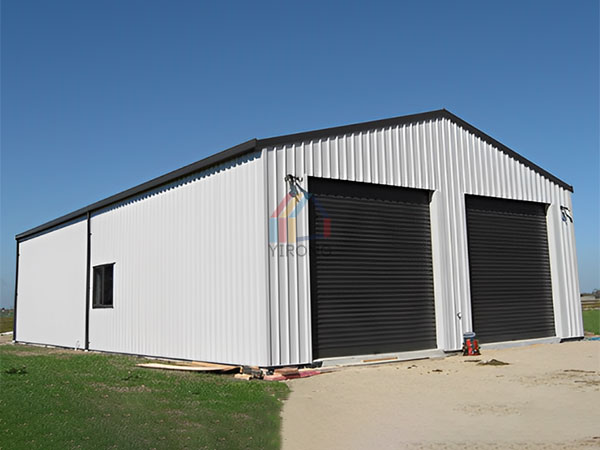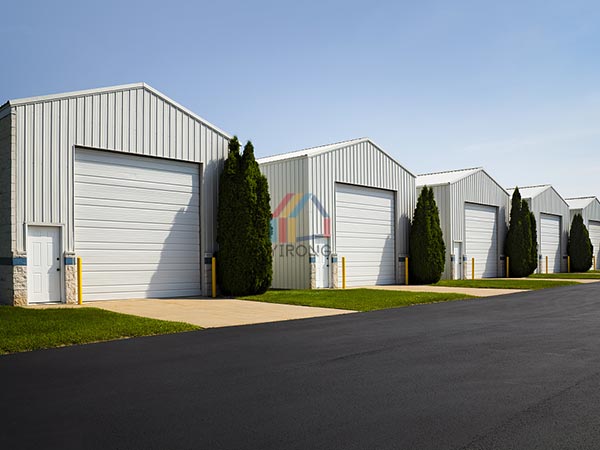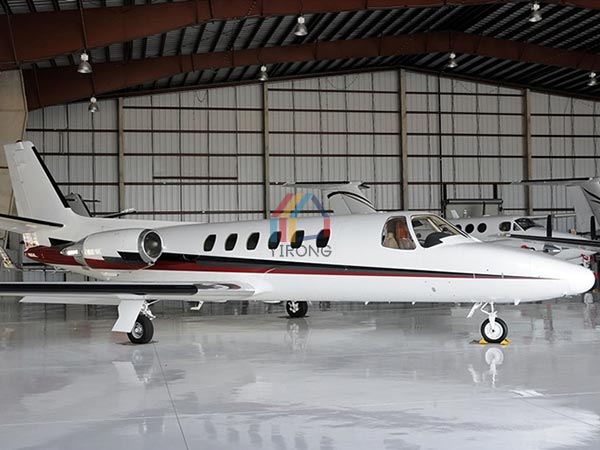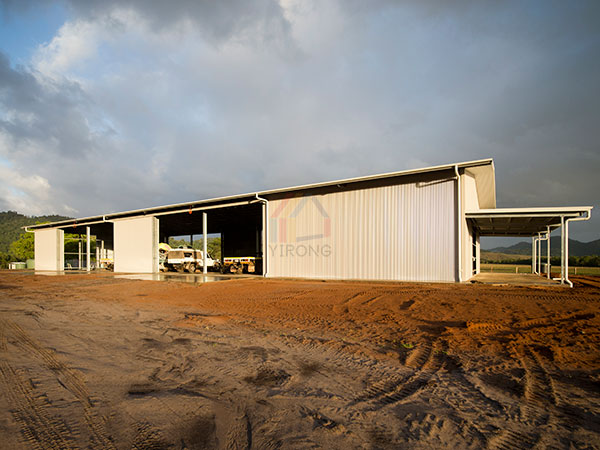Description
Metal garage building is a form of garage building with metal materials as the main components. This architectural form has gradually become the mainstream trend in modern garage architecture due to its durability, adaptability and economy.
The metal garage is a garage building that uses metal materials as its main components and is constructed of steel structure, light steel, aluminum alloy and other metal materials. This architectural form is widely used in garage buildings in residential areas, commercial venues, public buildings and other places due to its excellent durability, adaptability and economy.

Advantages of Metal Garage Buildings
- Strong durability: Metal materials have good durability and corrosion resistance, and can effectively resist the erosion of the natural environment and chemical substances, extending the service life of the garage.
- Strong adaptability: Metal materials have good plasticity and toughness, can adapt to various complex terrain and environmental conditions, and are suitable for various types of building structures.
- Economical: The processing and transportation of metal materials are relatively convenient, which can reduce construction costs. At the same time, metal garage buildings can use prefabricated components and modular construction methods to further reduce construction costs.
- Safety: The metal garage building adopts a steel structure system, which has good earthquake resistance and wind resistance, and can improve the safety of the garage.
- Scalability: The metal garage buildings have good scalability, can adapt to the increase in the number of vehicles and changes in vehicle models in the future, and facilitates renovation and expansion.

Metal Garage Building Applications
- Residential quarters: In residential quarters, metal garage buildings can exist as an independent building form, or they can be combined with other building forms such as residential buildings to facilitate residents’ parking and management.
Commercial places: Commercial places usually require a large number of parking spaces. Metal garage buildings can provide a stable and safe parking environment, improving the use value and attractiveness of commercial places. - Public buildings: Public buildings such as hospitals, schools, museums, etc. also require a large number of parking spaces. Metal garage buildings can provide efficient and safe parking services and are convenient for use and management.
- Other places: Metal garage buildings can also be used in transportation hubs such as airports and train stations to provide convenient and fast parking services.

Development Trends in Metal Garage Buildings
- Green and environmentally friendly: With the continuous improvement of environmental awareness, metal garage buildings will pay more attention to green and environmentally friendly design, using efficient energy-saving materials and green building technologies to reduce energy consumption and carbon emissions.
- Intelligent management: Metal garage buildings will pay more attention to the application of intelligent management systems, using the Internet of Things, sensors and other technical means to achieve automated management and intelligent control, and improve the efficiency and safety of the garage.
- Multi-functionality: Metal garage buildings will no longer just be satisfied with parking and storage of vehicles, but will also combine commercial, cultural, entertainment and other functions to create a comprehensive public space to meet people’s diverse needs.
- Lightweight development: With the continuous development of lightweight materials and processing technology, metal garage buildings will pay more attention to lightweight design and development, improve the self-weight ratio and seismic performance of the building, and reduce material costs and construction difficulty.
Metal Garage Kits
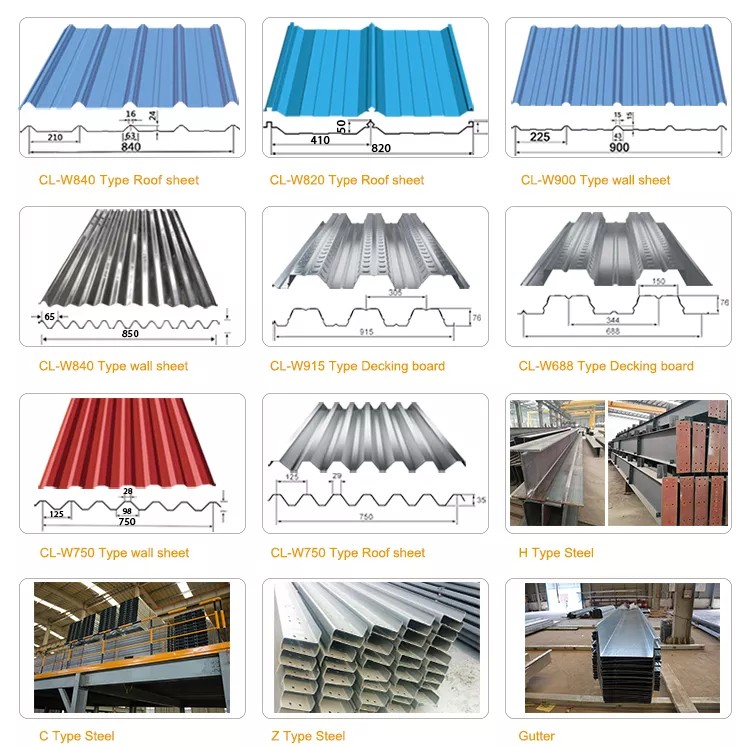

| Steel Structure Components | ||
| Main Frame | Main Beam | Hot Rolled H-Beam, Buildup H-Beam, Q235B/Q355B Grade Steel |
| Secondary Beam | ||
| Main Column | ||
| Wind-resistance Column | ||
| Secondary Frame | Tie Bar | Round Pipe |
| Bracing | Steel Angle Bar/ Round Bar, X-bracing | |
| Purline | C/Z Section Pre-galvanized Steel | |
| Sag Rod | 12mm Galvanized Round Bar | |
| Knee Brace | 50×5 EA | |
| Roof and Wall System | Roof Panel | Single Corrugated Steel Sheeting, EPS Sandwich Panel, Glasswool Sandwich Panel, Rockwool Sandwich Panel, PU(Polyurethane) Sandwich Panel |
| Wall Panel | ||
| Skylight Panel | 2mm Thickness FPR | |
| Door | Electric/ Hand Roller Door/ Walk Door/ Sliding Door | |
| Window | PVC/ Plastic Steel/ Aluminum Window | |
| Gutter | Galvanized/ Stainless Steel Gutter | |
| Downpipe | PVC/ Aluminum Downpipe | |
| Ventilating System | Exhaust Fan etc. | |
| Bolts | Anchor Bolts, High Strength Bolts, Normal Bolts | |
In short, as an advanced building form, metal garage buildings have the characteristics of durability, adaptability and economy, and are widely used in various types of garage buildings. In the future, with the continuous development of technology and the continuous expansion of application fields, metal garage buildings will play a more important role and make greater contributions to urban construction and the sustainable development of society.

