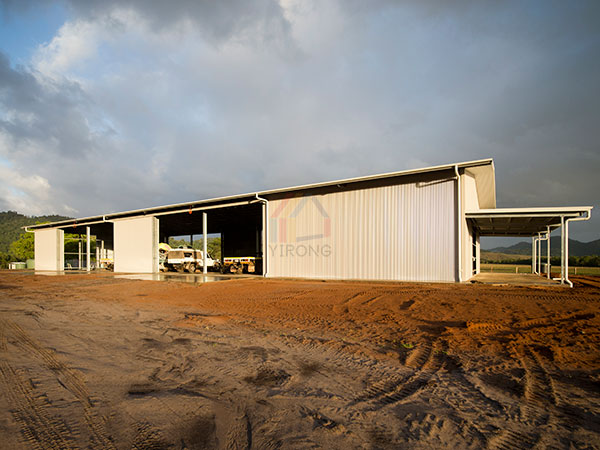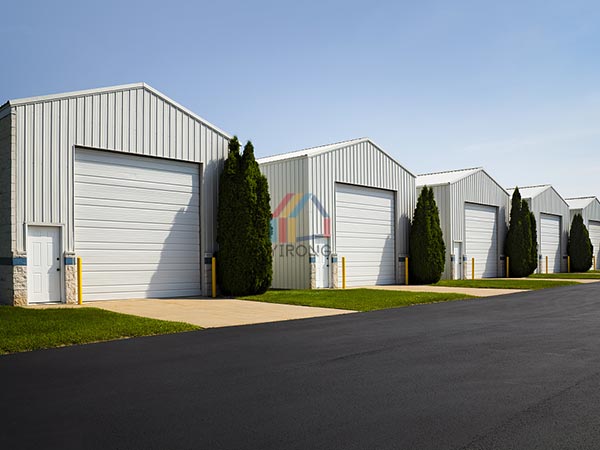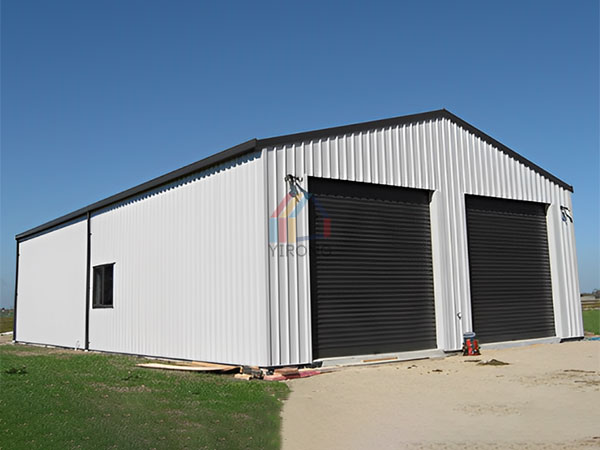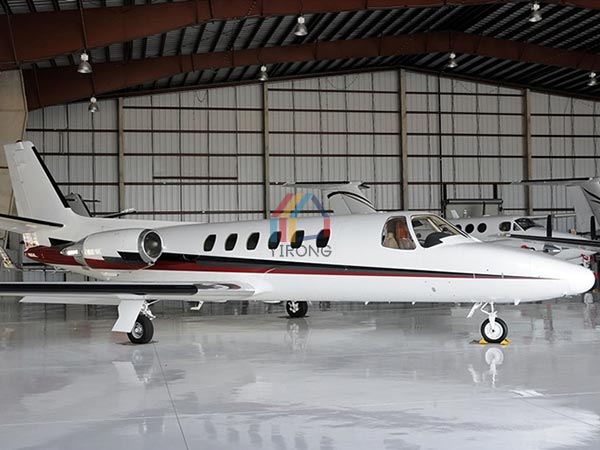Description
The main function of metal carport workshop is to store and protect vehicles, and it is the highest quality building material. It is durable and requires no maintenance in the later stage. Unlike wood, it will deteriorate after a few years and needs to be replaced regularly.

| Metal Garage | ||
| Main Frame | Main Beam | Hot Rolled H Beam, Buildup H Beam,Q235B/Q355B Grade Steel |
| Secondary Beam | ||
| Main Column | ||
| Wind-resistance Column | ||
| Secondary Frame | Tie Bar | Round Pipe |
| Bracing | Steel Angle Bar/Round Bar,X-bracing | |
| Purline | C/Z Section Pre-galvanized Steel | |
| Hanger Rod | 12mm Galvanized Round Bar | |
| Knee Brace | 50x5EA | |
| Roof and Wall System | Roof Panel | Single Corrugated Steel Sheeting,PU Sandwich Panel,Glass Wool Sandwich Panel,EPC |
| Wall Panel | ||
| Skylight Panel | 2mm Thickness FPR | |
| Window | PVC/Plastic Steel/Aluminum Window | |
| Door | Electric/Hand Roller Door/Walk Door etc | |
| Gutter | Galvanized/Stainless Steel Gutter | |
| Downpipe | PVC/Aluminum Downpipe | |
| Ventilating System | Exhaust Fan etc | |
| Bolts | Anchor Bolts,High Strength Bolts,Normal Bolts | |
The durable metal structure garage kits can not only protect your vehicle, but also add value to your property. The steel structure garage is an ideal building structure with simple installation, fast construction speed, low cost and environmental protection. No building material is as flexible as steel in design, which is an important reason why you need steel garage building.
The steel structure building has the advantage of flexible design, so the prefab garage shop has a variety of uses. In the field of industrial construction, they can be used as warehouses, small factories, and also as granaries. A building has many purposes, the versatility of steel structure design makes it possible to use it for many functions to meet different needs.

Features of metal carport workshop
1. The light steel structure can be adopted for the metal structure garage building, which can reduce the section size of beams and columns and reduce the foundation cost.
2. The size is unlimited, and the width is designed according to the actual use. It can be created as a single slope roof or a double slope roof. The span can be designed as 9~36m, the column spacing is 6m, and the column height is 4.5~9m.
3. The support is connected with the column web directly or through the horizontal gusset plate, and the rod steel can be tensioned with the screw buckle.










