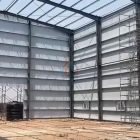Zambia Industrial Warehouse Angle Steel Truss Delivery
This is an industrial warehouse construction project in Zambia. Due to the large span and high height of this warehouse, a steel truss structure is required as the roof structure. Now the angle steel truss of this steel structure warehouse has been completed and is being loaded and shipped.

Steel trusses generally use a single-web member, usually a T-shaped section composed of two angle steels, and sometimes a cross-section such as a ten-shaped, trough-shaped or tube-shaped, connected by a gusset plate at the node, the structure is simple, and the application is the most widely.

In the steel frame of a single-storey warehouse, the roof steel truss structure is often combined with the steel column to form a single-span or multi-span rigid frame, which has a large horizontal rigidity and can better meet the requirements of large cranes or vibration loads.












