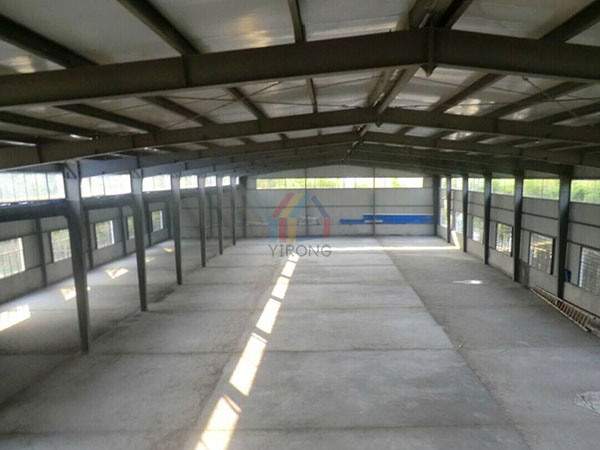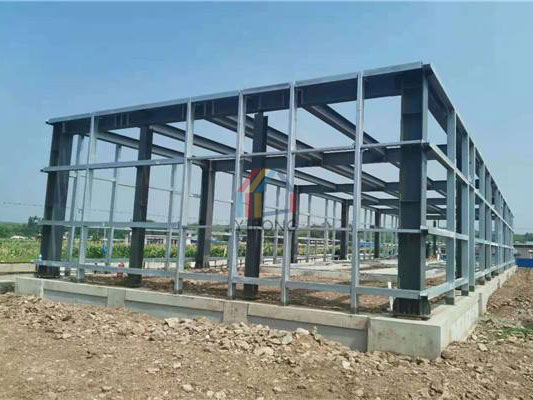Steel structure factory designed by the top horizontal framework
Steel structure factory stress system
The main components of steel structure factories include support systems, enclosure structure systems, frame structure systems, roof structure systems, etc.
The support system is mainly composed of column support and top board support. The function of the support system is to connect the horizontal and vertical plane framework to make each part a overall spatial structure of interconnected, interactive, and collaborative work to ensure the stability and stiffness of the installation of the steel structure factory building.
In order to ensure the normal and safe production environment of the steel plant building, the enclosure structure system has a wind load through the foundation beams, wall beams, exterior walls, and wind pillars, and to withstand the weight of the fence wall. Wind load acts on the surface of the wall. The frame structure system consists of horizontal plane and vertical plane framework.

The horizontal plane framework, as the basic load -bearing structure of the steel structure factory, is composed of foundation, roof frame and horizontal column, which is of great significance. When the top beam is connected to the column top, a rigid connection or hinge connection can be used. Most connections between columns and foundations can only be a rigid connection form. The composition of the vertical plane frame is much more complicated than the horizontal plane frame.
Its components include longitudinal columns, foundations, connecting beams, column support, brackets, crane beams, etc. It mainly inherit the vertical wind load, vertical temperature stress, vertical seismic force, and longitudinal horizontal braking power. This is also crucial to the role of steel structure workshop. The roof structure system includes everything required for steel structure factories, such as roof panels, roof support, groove plates, brackets, tension, roof beams, etc.
Steel structure factory horizontal plane frame load
According to the traditional calculation method, the overall spatial structure of the horizontal plane frame and the vertical plane frame should be used as the object of calculation. However, the calculation method is complicated and the workload is large. Therefore, in the actual calculation work, the loads that the horizontal plane framework and the vertical plane framework are usually calculated separately, and the workload is relatively small, and the calculation results are better with the actual data.

The horizontal plane framework plays a role in the steel structure factory: it undertakes all the horizontal and vertical loads of all inside the factory, and designs the basic unit of the steel structure workshop through the horizontal horizontal frame design. Then connect the horizontal horizontal framework through various components such as crane beams to make it a structure of three -dimensional space to ensure the longitudinal requirements of the steel plant building in the vertical stiffness of the factories.
In the design method of the horizontal framework of the steel structure workshop, the load calculation of the horizontal framework only includes the force of the horizontal plane without considering the vertical wind load. However, in actual work, the design of vertical support only considers vertical wind load, and the framework of the horizontal structure is actually affected by the horizontal wind load, and the vertical wind load will also affect it.












