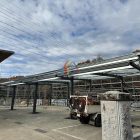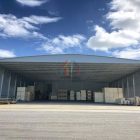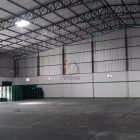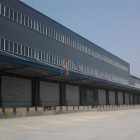Single-slope prefabricated warehouse: perfect combination of practicality and efficiency
With the rapid development of the modern logistics industry, warehouse design has become a key factor in improving storage efficiency and reducing costs. Among the many types of warehouses, single-slope prefabricated warehouses are gradually favored by enterprises because of their unique advantages. This article will explore in detail how to design a practical and efficient single-slope prefabricated warehouse.
1. Early planning
Before designing a single-slope prefabricated warehouse, adequate pre-planning is first required. This includes determining the warehouse’s geographic location, required storage capacity, expected cargo flow, etc. These factors will directly affect the overall design of the warehouse, such as area, height, structure, etc.
2. Structural design
The structural design of single-slope prefabricated warehouses should give priority to stability and durability. Since only one side of the warehouse slopes, make sure the structure on that side can support the weight of the entire roof. At the same time, in order to resist natural disasters such as wind and rain, the roof and walls should be made of high-strength materials and ensure a good drainage system.
3. Internal layout
The internal layout is a core part of the single-slope prefabricated warehouse design. First, storage areas, loading and unloading areas, passages and other areas must be reasonably planned based on the characteristics and storage needs of the goods. For storage areas, shelves of different heights can be designed according to the size and weight of the goods. The loading and unloading area should be close to the slope side to facilitate the entry and exit of goods. The width of the aisle should be moderate to ensure smooth transportation of goods and avoid waste of space.

4. Equipment configuration
In order to improve the operational efficiency of single-slope warehouse, various equipment should be reasonably configured. For example, appropriate handling equipment, such as forklifts, conveyor belts, etc., can be selected based on the characteristics of the goods. At the same time, in order to ensure the safety of the goods, monitoring equipment and fire-fighting equipment should be installed. In addition, in order to facilitate management, a warehouse management system can also be introduced to realize information management of goods.
5. Environmental protection and energy saving
When designing single-slope prefabricated warehouse, environmental protection and energy saving factors should also be fully considered. For example, warehouses can be constructed using environmentally friendly materials to reduce environmental impact. At the same time, the energy consumption of the warehouse is reduced through reasonable design of ventilation, lighting and other systems. In addition, renewable energy sources such as solar energy and wind energy can also be used to provide power for warehouses.
6. Security considerations
The security of the warehouse is an aspect that cannot be ignored in the design. In addition to structural safety, factors such as fire protection and theft prevention also need to be considered. In terms of material selection, non-combustible or flame-retardant materials should be used to avoid fire hazards. At the same time, fire protection facilities and alarm systems should be installed in the warehouse to ensure timely response in emergency situations. For anti-theft, in addition to setting up a monitoring system, you can also consider using high-security door locks and window guards.
7. Flexibility and scalability
A good warehouse design should be flexible and scalable. As your business grows, storage capacity and cargo types may change. Therefore, future expansion needs should be considered when designing single-slope prefabricated warehouses. For example, a modular design can be used to increase the single-slope warehouses area or adjust the internal layout when needed.
In short, designing a practical and efficient single-slope prefabricated warehouse requires comprehensive consideration of factors such as early planning, structural design, internal layout, equipment configuration, environmental protection and energy saving, safety, as well as flexibility and scalability. Through reasonable design and optimization, single-slope prefabricated warehouses can improve storage efficiency, reduce costs and enhance competitiveness for enterprises, becoming a powerful tool in the logistics industry.












