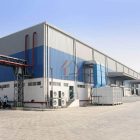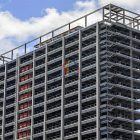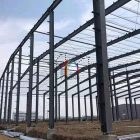Peb structure of pre engineered buildings
The construction mode of pre engineered buildings is developing rapidly. Relying on the current pilot projects of industrialization, creating high-quality, affordable and comfortable prefabricated buildings is the main goal of current and future development.
What is peb structure of pre engineered buildings?
Now pre engineered buildings can be called sustainable buildings, which are produced by factories according to certain standards. Put different parts on the assembly line of the factory for splicing, transport the peb structures such as steel structures, doors and windows, light bulbs, etc. produced according to the standard to the factory for modular splicing, and then transport these semi-finished peb structures to the construction site for construction, overturning the history of the construction industry for nearly a hundred years and changing the traditional building model.

What are the advantages of peb structures with pre engineered buildings?
1. Greater room acquisition rate
The prefabricated concrete component wall gives full play to the comprehensive advantages of steel and concrete. There are fewer protruding columns, fewer walls, and it is more solid. The indoor area utilization rate is increased by 4% – 6%. The number of steel structure walls is less, which reduces the weight loss. The indoor non bearing walls can be changed at will, and they can also be more decorated with their favorite style.
2. More earthquake resistant
The number of casualties in the earthquake is closely related to the building structure. The traditional reinforced concrete buildings are earthquake resistant and easy to collapse due to crushing. Prefabricated concrete component buildings can withstand earthquake of Grade 9, absorb more earthquake energy and are more earthquake resistant.

3. 93% factory
Work on the construction site is done in the factory, outdoor work is done indoors, and construction simulation and site setting out are done by computer. 85%~95% of parts and components can be processed in the factory, reducing about 60% of the number of people working on the traditional construction site. At the same time, it is easy to dismantle, and some products can be reused and materials can be recycled. In the future, more “parts” such as wallboards and stairs will be transported to the construction site, rather than scattered reinforcement, concrete and insulation boards. With the cooperation of machinery, workers assemble these peb structures into residential buildings.
4. 1% of construction waste
pre engineered buildings can be finely decorated in the factory manufacturing process. The construction site is free of fire, water, dust, smell, welding, cement, gauze, and construction waste is less than 1% of traditional buildings. And the materials used are mainly green 100% recycled or explained materials, which will not cause waste pollution when the buildings are demolished.












