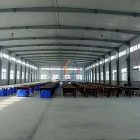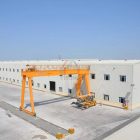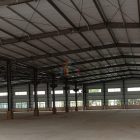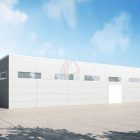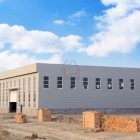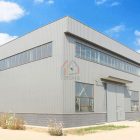How to design a prefab workshop building?
With the rapid development of modern industry, prefabricated workshops are increasingly widely used as a new type of factory building. The architectural design of prefab workshop building must take into account various factors such as production technology, equipment layout and employee comfort, in order to achieve the goals of efficient production, energy saving, environmental protection, safety and reliability.

1. Building layout
The architectural layout of the prefab workshop should consider the production process and logistics, so as to realize the efficient transportation of materials and the continuity of the production process. Generally speaking, the prefabricated workshop building is composed of production area, office area, warehouse area, equipment maintenance area, etc. The production area should be set in the center of the factory to facilitate the coordination of logistics and production. The office area is relatively independent from the production area, and the equipment maintenance area should be close to the production area and connected to the warehouse area.
2. Building structure
The prefabricated workshop building structure should be stable, durable, and meet building safety standards. Common prefab workshop building structures include frame structures, beam-column structures, and frame-shear structures. In the design, it is necessary to comprehensively consider the production and transportation of prefabricated components, the stability and bearing capacity of the structure, as well as the aesthetics and economy of the building.
3. Equipment layout
The equipment layout of the prefab workshop should fully consider the production process and logistics, avoid conflicts between materials and equipment, and ensure the continuity and efficiency of the production line. The layout of the equipment should be as simple and clear as possible, and there should be enough passage and operating space between the equipment to facilitate operation and maintenance, and at the same time, the safety and comfort of employees should also be considered.
4. Lighting and ventilation
The lighting and ventilation of prefab workshop buildings are important factors related to the working environment of employees. The lighting should meet the illuminance requirements of the working area, and at the same time, energy conservation and environmental protection should also be considered. The ventilation system should ensure the freshness of the indoor air and the comfort of the temperature, so as to avoid the discomfort of employees at work.
5. Green Building
The architectural design of prefabricated workshops should also take into account the concept of green buildings, using environmentally friendly materials and green technologies, such as solar power generation systems, rainwater collection systems, and energy-saving lighting systems, to reduce environmental impact and reduce energy consumption and emissions.

In short, the architectural design of prefab workshop building need to fully consider various factors such as production technology, equipment layout and employee comfort, in order to achieve the goals of efficient production, energy saving, environmental protection, safety and reliability. At the same time, it is also necessary to actively adopt the concept of green building to promote the sustainable development of the construction industry.




