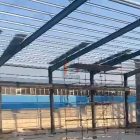3D model drawing of prefabricated warehouse buildings in Canada
Yirong Steel Structure Manufacturer has meticulously created a 3D model drawing of prefabricated warehouse building for Canadian customer with its exquisite craftsmanship and advanced design concepts. This model not only showcases the aesthetic appearance of the warehouse building, but also highlights its structural stability and functional practicality.

In the 3D model drawing, the contour lines of the warehouse are smooth, and the overall shape is modern and atmospheric. The use of high-strength steel as the main building material ensures the stability and safety of the building structure. At the same time, the internal layout of the warehouse is reasonable, with high space utilization, which can meet the various needs of Canadian customers for goods storage and management.

In terms of details, the manufacturer of Yirong steel structure is equally attentive. In the model diagram, the doors and windows of the warehouse are designed reasonably, with superior ventilation and lighting performance. The roof is made of special waterproof materials, which can withstand the changing climate of Canada. The ground is made of wear-resistant and anti slip materials, ensuring the safety and convenience of goods storage.












