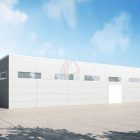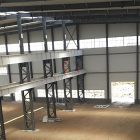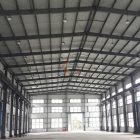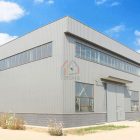Detailed installation steps of steel structure workshop
The steel structure workshop itself has the characteristics of light weight, high strength, strong compressive capacity and short construction period. As a new architectural model, steel structure workshop swept the traditional architectural model with a strong trend. The emergence of standard steel structure workshops is of great help to some manufacturers. For example, the seismic performance and large space of the steel steel construction standard workshop meet the needs of the factory building.

The specific construction process of the steel structure workshop:
1. Main structural installation of the steel structure factory building: splicing steel beams on the ground, erecting steel columns, hoisting steel beams, connecting sub-structures, correcting the deviation of the main structural, installing lifting beams (optional), hoisting interlayers (optional), applying fire retardant paint . The deviation of the main structure of the steel construction workshop should meet the specifications and design requirements, and the initial termination of the high-strength bolts should meet the requirements.
2. Secondary structure installation of steel structure factory building: roof wall purlin, roof wall support, flange support, etc.
3. Installation of house panel and insulation layer of steel construction factory: first lay the insulation layer, and then install the roof panel (some projects are still laying steel mesh under the insulation layer to prevent the insulation layer from falling off, which mainly depends on the level of the insulation layer). The roof is mainly waterproof. Therefore, it is necessary to overlap the billboard with the wooden board, and the surface coating of the board should not be damaged to prevent corrosion, etc.
4. Maintenance and installation of the wall of the steel structure workshop itself: mainly install the wall insulation and wall panels. The walls are mainly aesthetic and waterproof in the window area. There is also the issue of determining whether the installation is biased. For example, the bottom should be flat, the entire plane should be flat, and the flatness deviation between the plates should meet the requirements.
5. Detail structure of steel structure standard workshop: mainly some decoration and installation, such as the corner between the roof and the wall, the corner, the waterproof board between the wall panel and the brick wall, the door and window decoration, etc. The detailed structural is a link and one of the main components of the beauty project.












