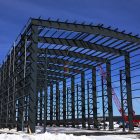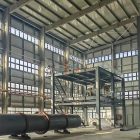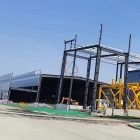Super High Industrial Plant
This is a super high industrial plant construction project in the industrial park. The industrial plant is built by steel structure, including H beam, C section steel and Z section steel. The height of this steel structure workshop is relatively high, and the requirements for the bearing capacity of the column are large. Therefore, we have selected the heavy steel structure as the steel column and steel beam in the design. Some purlins and braces are made of light steel structure, which is a wall composed of light steel keel and thermal insulation material gypsum board. The roof board adopts EPS sandwich board with light weight and thermal insulation, waterproof and moisture-proof functions.
The span of this steel structure industrial plant is relatively large, and a crane needs to be erected on the bearing beam. Therefore, we specially designed the bearing design, and the material is also Q235 steel. All the steel frames of this industrial plant are customized and produced in our factory. All the steel members are prefabricated, which can be quickly assembled from the factory to the construction site, shortening the construction period, reducing the cost and improving the economic efficiency.
| Project Name | steel structure industrial plant |
| Country | the Philippines |
| Size | 42*25*10m |
| Structure | steel frames, section steel |
| Roof Panel | color steel tile |
| Wall Panel | color steel plate |













