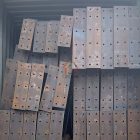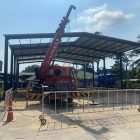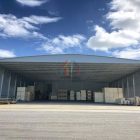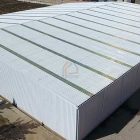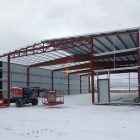Steel Frame Warehouse Shed
This is a steel frame warehouse shed construction project in Thailand. This is a warehouse shed built with a steel structure as a frame, which is composed of a steel frame, a roof, and so on. Its construction process needs to go through the following steps:
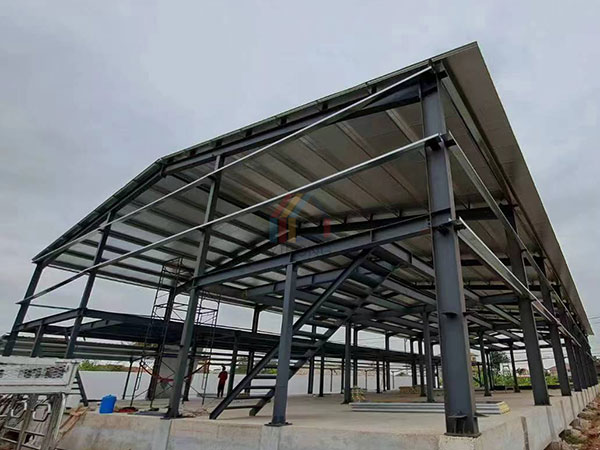
Foundation construction. Before building a steel frame warehouse shed, it is necessary to carry out foundation construction to ensure that the warehouse shed is stable and reliable during future use. During foundation construction, it is necessary to clean up the original foundation, conduct survey and measurement, and then carry out drainage, excavation, compaction, foundation installation, steel bar binding, and cement pouring according to the design requirements.

Install the steel frame. The steel skeleton is the main supporting structure of the steel frame warehouse shed, which is composed of steel columns, beams, frames, etc. When building a steel skeleton, it is necessary to carry out construction according to the design drawings, install each supporting structure, and then connect and fix it.

Install the roof. After the steel skeleton is built, the roof needs to be installed on the supporting structure. The roof is generally made of steel plates, corrugated tiles and other materials, which have certain waterproof and fireproof performance. The roof needs to be waterproofed after installation.

Each part of the steel frame warehouse shed requires fine construction and needs to follow relevant safety standards to ensure its safety and reliability. During use, regular inspection, maintenance and maintenance are necessary to ensure its long service life.

