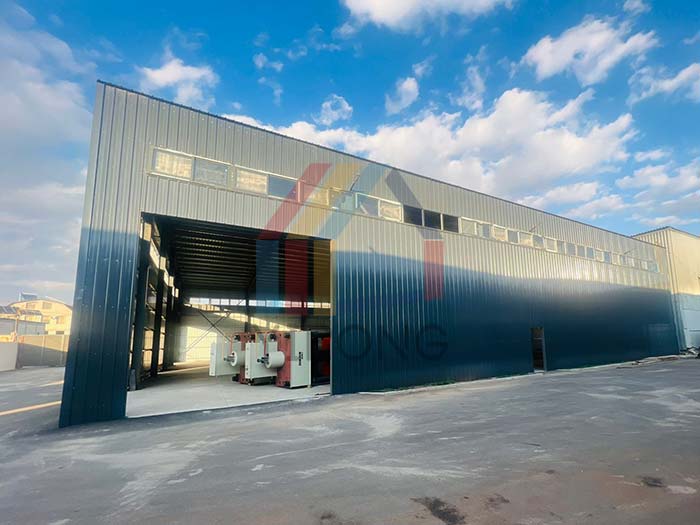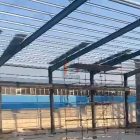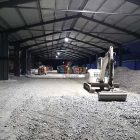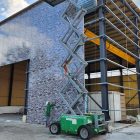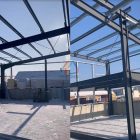Armenia 32x30m prefabricated steel warehouse completed
Project Name: prefabricated steel warehouse
Project Location: Armenia
Building Size: 32*30*8 m
Building Structural: steel structure
Beam/Column: H-shaped steel
Purlin: C/Z-section steel
Wall/Roof System: pu sandwich panel
Building Type: steel structure warehouse
Completed Date: 2024-3-12
Service Life: Over 15 years
Project Description: This is a prefabricated steel warehouse construction project for an Armenian client. This warehouse was designed by Yirong Steel Structure Company, using steel structure framework that is more sturdy and durable, able to effectively resist wind, rain, and earthquake impacts, ensuring the safety of stored materials. Engineers and workers worked closely together to overcome various technical difficulties and construction challenges. They ensured the smooth progress and high-quality completion of the project with their exquisite craftsmanship and unremitting efforts. Now, this prefabricated steel structure warehouse has been put into use, providing customers with safe and convenient warehousing services.
