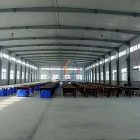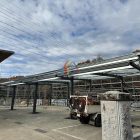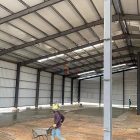What is the roof slope to follow in the fabrication and installation of steel structure workshops?
When building a steel structure workshop, there will be a certain slope to avoid rainwater deposition. The same is true for the steel structure industrial workshop building. A certain slope should be selected during construction to avoid rainwater corrosion. So what needs to be followed in the selection of the roof slope during the fabrication and installation of the steel structure workshop? The specific method is as follows:
1. For the roof of the light steel structure workshop, when the steel structure is manufactured and installed, the slope is between 1/8 and 1/20, that is, the small slope can reach 5%. Generally, the roof slope is designed according to the projected area of the sloping roof and the local rainfall.

2. Generally, the slope of the roof of the steel structure factory is between 1-3%, which means that if your color steel roof is 100 meters long, the height difference of the roof is 1-3 meters. The specific operation needs to be adjusted according to the actual situation, but it should not exceed 5%. The drainage capacity of the color steel plate with grooves is definitely stronger than that of the flat plate. During the construction of the steel structure, attention should be paid to the joints between the slabs and the slabs, and the joints between the slabs and the walls must be treated. Commonly used are structural adhesives (used for glass curtain walls), as well as nail holes. Workers will use self-tapping nails or drill tail nails to fix the color steel plate on the steel frame. This place is also a water leakage point. It is necessary to apply structural glue around the nail hole. Generally, there will be no problems after treatment. The hidden danger is to prevent the weather, strong wind, large hail, etc., because the strength of the color steel plate is not very good, and it will rust after a long time.
3. The roof slope of single-story industrial steel structure workshops in rainy areas is generally 1/10. There is no specification for large slopes in the production and installation of steel structures. Rainfall is not very concentrated with a 20% slope. The roof truss is high, the roof truss and support consume a lot of steel, and the wind load is attracted.













