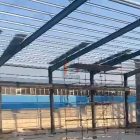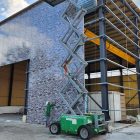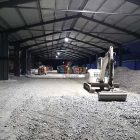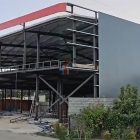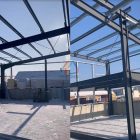100x60ft prefabricated steel warehouse in Canada
Project Name: prefabricated steel warehouse
Project Location: Canada
Building Size: 60 x 100 x 19 ft
Building Structural: steel structure
Column/Beam: H-shaped steel
Purlin: C/Z-section steel
Wall/Roof System: pu sandwich panel
Building Type: steel structure warehouse
Completion Date: 2024-10-15
Service Life: Over 15 years
Project Description: This is a prefabricated steel warehouse construction project for the Canadian client, with building dimensions of 60x100x19 feet. Yirong Steel Building Supplier provides a complete solution, including steel structure design, 3D drawing, steel structure processing and manufacturing, booking and transportation, customs clearance, installation guidance, etc. The steel structure warehouse kit includes H-beams, C/Z-beams, square tubes, PU sandwich panel walls and roofs, drainage pipes, rolling shutter doors, windows, etc.



