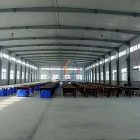Double Slope Single Span Warehouse
Yirong Steel Building Supplier provided an accurate 3D model drawing for a double-slope single-span warehouse project for a US client. The design fully considers the needs of the client and local climate conditions, adopts a double-slope roof structure, and optimizes rainwater drainage and ventilation. The model shows a spacious interior space that facilitates the storage and circulation of goods while ensuring the stability and durability of the structure. Through advanced design technology, Yirong Steel Building is committed to providing customers with efficient and economical warehousing solutions, laying a solid foundation for their business development. This 3D model drawing not only provides customers with an intuitive visual experience, but also provides an important reference for subsequent construction and implementation.
| Client Country | USA |
| Project Name | double-slope single-span warehouse |
| Building Structure | steel structure |
| Beam and Column | H-shaped steel |
| Purlins and Braces | C/Z-section steel |
| Wall and Roof System | eps sandwich panel |
| Completion Time | 2024-8-16 |















