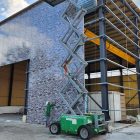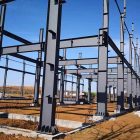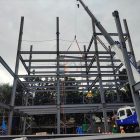What are the types of steel beam structures?
Steel beam in steel structure buildings are the most important thing in determining the life of a building. The main steel structure mainly includes steel beams. The importance of steel beam is no less than the life of a construction company. The quality of steel beam determines the quality of steel structure buildings. Therefore, we need to understand the classification of steel beam structures, and we need to know what type of steel beams should be used for what kind of buildings. Choosing the correct and suitable steel beam can not only make the design more reasonable, but also control the cost of the entire building. The classification and scope of application of various steel beams in steel structures are as follows:
In the steel structure, the solid-web flexure members that mainly bear lateral loads are called steel beams, and the main internal forces are bending moments and shear forces. Steel beam is a basic component widely used in building construction and bridge engineering. In the field of housing construction, steel beam structures are mainly used for floor beams in multi-storey and high-rise buildings, working platform beams in industrial buildings, crane beams, wall frame beams, and purlins in roof systems. In the field of bridges, it is mainly used for beam bridges, long-span cable-stayed bridges, and deck girders in suspension bridges.

Steel beam structures can be divided into two categories: shaped steel girders and composite girders according to different manufacturing methods. Shaped steel beams can be divided into two types: hot-rolled steel beams and cold-formed thin-walled steel beams. Hot-rolled steel beams are usually made of hot-rolled I-beams, channel steels, and H-beams. Small beams are made of cold-formed thin-walled channel steel or Z-shaped steel with rolled edges. Sectional steel beams are easy to process, simple to manufacture, and low in cost, so they can be used first. However, section steel is often limited by certain specifications. When the load and span are large, and its bearing capacity and stiffness cannot meet engineering requirements, composite beams should be used.
Composite beams are made of steel plates and section steels connected by welds, rivets, and bolts. The cross-section composition of composite beams is relatively flexible, and more importantly, the distribution of materials on the cross-section can be made more reasonable. The cross-sectional forms can be divided into I-shaped, grooved Shape, Z shape, box beam, etc. Among them, the I-shaped cross-section composite beam welded by three plates is the most widely used. When the load is large and the cross-sectional height of the beam is limited or the torsional performance of the beam is high, the box-shaped cross-section beam can be used.
In addition to the above-mentioned widely used steel beams and composite beams, there are also some special forms of steel beam structures in our steel structure buildings: such as dissimilar steel composite beams, honeycomb beams, prestressed steel beams, steel and concrete composites Liang et al. In order to make full use of the strength of steel, in the composite beam, steel with higher strength grade is used for the flange plate with greater stress, and steel with lower strength is used for the web plate with less stress, forming a composite beam of dissimilar steel . In order to increase the height of the beam and make the steel structure beam have a larger section moment of inertia, the section steel beam can be cut in a zigzag shape, and then the upper and lower half I-shape can be staggered left and right and welded to form a series of beams on the web. A hollow beam with hexagonal holes is called a honeycomb beam.

The reinforced concrete floor slab is used as the compression flange of the beam, and the steel beam of the supporting concrete and soil slab is used as the tension flange of the beam, so as to exert the good compressive performance of the concrete structure and the excellent tensile performance of the steel structure, and can be made Steel and concrete composite beams. Using the prestress with the opposite sign of the load stress, the stress of the steel beam is changed from the normal way of stress starting from zero stress to the stress starting from -f, which will greatly improve the elastic stress range and bearing capacity of the structure, and become Prestressed steel beam structure.
In addition to the crane beams and wall beams that can be arranged separately, many steel beam structures are formed by criss-crossing. This form of beam connection is called beam lattice. The steel or reinforced concrete floor slabs directly bearing the load are laid on the beam lattice to form the building (roof) cover, working platform, etc. The main forms of beam lattice are: simple beam lattice (only main beam), ordinary beam lattice (separate main beam and secondary beam) and compound beam lattice (divided into main beam and horizontal and vertical secondary beam). The simple beam grid has only the main beam, and the floor slab is directly placed on the main beam, which is suitable for the situation where the main beam span is small and the building layout is simple. Ordinary beams have several secondary beams on the main beams to support the floor. This form of beams is widely used. The compound beam grid is to install several secondary beams on the secondary beam of the ordinary beam grid, with many levels of load transfer and complex structure. It is generally only used in the case of large main beam spans and complex building layouts.
It can be seen from the form of beam lattice that beams can be divided into simply supported beams, continuous beams, cantilever beams, and frame beams according to the support and constraints. The load on the beam also has various forms, including uniform load, concentrated force, trapezoidal load, triangular load, etc., so the distribution of internal forces (bending moment and shear force) on the beam is also extremely diverse. In addition, the steel beam bears the load under normal circumstances as a one-way bending beam that is bent in one plane, and there are also two-way bending beams that are bent in two main planes, such as roof purlins, crane beams, etc. are two-way bending beams. Similar to the axial compression members, the structural design of steel beams should consider four aspects: strength, stiffness, overall stability and local stability, among which the strength, overall stability and local stability bearing capacity are the limit states of the beam’s bearing capacity. The stiffness of the beam is the limit state of normal use, and the deflection deformation of the beam can be controlled to meet the requirements. In addition, the steel structure beam design also includes beam splicing, beam-to-beam connection, beam-to-column connection, and composite beam flange plate-to-web connection calculation.

The above are the types and scope of application of steel beam structures summarized by Canglong Steel Structure Company through years of experience in steel structure installation, design, and construction, combined with professional steel structure knowledge. Although this knowledge is one of the many knowledge points of steel structure, the Canglong steel structure manufacturer is willing to make the steel structure peers better understand the professional system knowledge of steel structure through continuous summarization. I am also willing to make our steel structure buildings safer and more reasonable through this kind of summary and sharing, and make better buildings with better designs.












