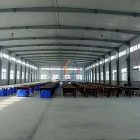Double Slope Roof Warehouse
Yirong Steel Structure Building Manufacturer designed a beautiful 3D model for a double slope roof warehouse project for a Fijian customer. This model shows the double-slope roof design of the steel warehouse, which not only has good drainage performance, but also effectively improves the utilization rate of the internal space. Through advanced 3D modeling technology, customers can clearly see the structural layout and functional areas of the warehouse, optimize the design plan, and ensure that it meets their specific needs. The Yirong team fully considered the climate characteristics of Fiji during the design process to ensure that the building strikes a balance between beauty and practicality. As the project progresses, the customer will be able to improve storage efficiency in this modern warehouse to support the continued development of its business.
| Client Country | Fiji |
| Project Name | double slope steel warehouse |
| Building Structure | steel structure |
| Beam and Column | H-shaped steel |
| Purlins and Braces | C/Z-section steel |
| Wall and Roof System | eps sandwich panel |
| Completion Time | 2024-8-24 |
















