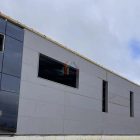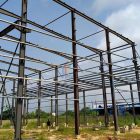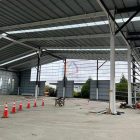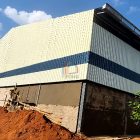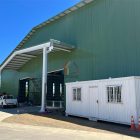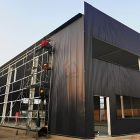Mongolia 33x18m prefabricated workshop building
Project Name: prefabricated workshop building
Project Location: Mongolia
Building Size: 33*18*7m-9m
Building Structural: steel structure
Beam/Column: H-shaped steel
Purlin: C/Z-section steel
Wall/Roof System: puf sandwich panel
Building Type: steel structure workshop
Completed Date: 2024-3-25
Service Life: Over 15 years
Project Description: This is a prefabricated workshop building construction project for a Mongolian customer. This steel prefab workshop is 33m long and 18m wide. It consists of two parts, one is 9m high and serves as a production workshop. The other is 7m high and serves as a product storage warehouse. The main body of this prefabricated workshop building adopts steel structure design, H-shaped steel is used for beams and columns, and puf sandwich panels with good fire resistance are used for wall panels and roof panels. The customer has completed the construction and put it into use.



