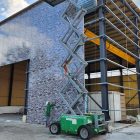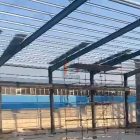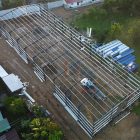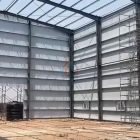Romania 26X17m steel structure warehouse began construction
Project Name: steel structure warehouse
Project Location: Romania
Building Size: 26m*17m*4.42m
Building Structural: steel structure
Beam/Column: H-shaped steel
Purlin: C/Z-section steel
Wall/Roof System: polystyrene sandwich panel
Building Type: steel structure warehouse
Construction Date: 2024-4-17
Service Life: Over 15 years
Project Description: This is a steel structure warehouse construction project for the Romanian client. The length of this warehouse is 26 meters, the width is 17 meters, and the height is 4.42 meters. The supporting beams and columns are designed with H-shaped steel, The main body of the steel structure warehouse is composed of purlins made of C/Z steel and square tubes. The wall and roof systems use EPS (polystyrene) sandwich panels. All components are prefabricated and produced in the factory, and only need to be installed according to the steps. The steel structure warehouse is easy to install, has a short construction cycle, and saves costs.













