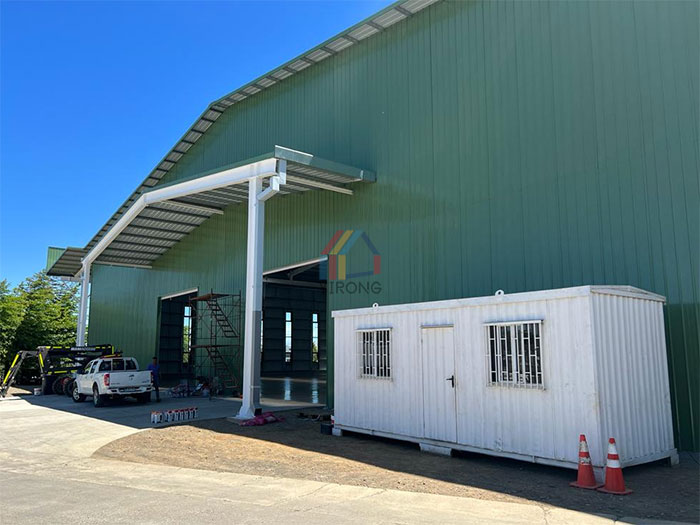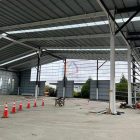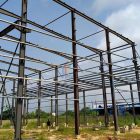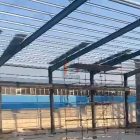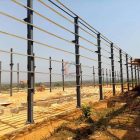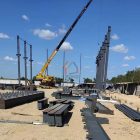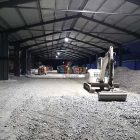New prefabrication workshop building project in Chile
Project Name: prefabrication workshop building
Project Location: Chile
Building Size: 52.4m*71m *8.73-13.08m
Floor Area: 3720.4 square meter
Building Structural: steel structure
Beam/Column: steel H-beam
Purlin: C/Z-shaped steel
Wall/Roof System: color steel sandwich panel
Building Type: steel structure workshop
Completion Date: 2024-1-3
Service Life: Over 15 years
Project Description: Recently, Yirong Steel Structure Company has undertaken a new steel structure workshop project. This is a prefabricated workshop building located in Chile. Our company is responsible for the structural design, steel structure to processing and manufacturing, booking and transportation of prefabricated workshop buildings. We provide a complete set of steel workshop building kits, including H-shaped steel, C/Z shaped steel, square pipes, high-strength bolts, color steel sandwich panels, drainage pipes, doors and windows, etc. Recently, the client completed the construction of his prefabricated steel workshop building and he was quite satisfied.
