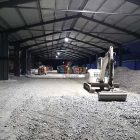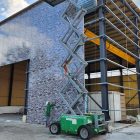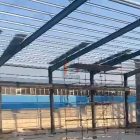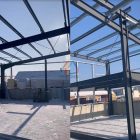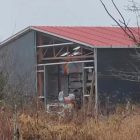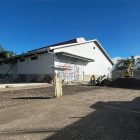Japanese single slope steel warehouse installation
Project Name: steel warehouse installation
Project Location: Japan
Building Structural: steel structure
Building Size: 12*24*5.83m
Steel Beam/Column: H-beam
Building Type: single slope steel warehouse
Wall/Roof System: puf sandwich panel
Completion Date: 2023-12-5
Service Life: Over 15 years
Project Description: This is a single slope steel warehouse construction project in Japan. Yirong Company is responsible for the structural design of single slope warehouses, processing and manufacturing of warehouse steel structures, booking and transportation, and providing installation guidance for steel structures. The warehouse kits we provide include H-shaped steel, C/Z shaped steel, square tubes, PUF sandwich panels, high-strength bolts, PVC drainage pipes, aluminum alloy windows, rolling shutter doors, etc.




