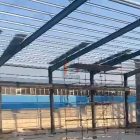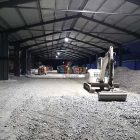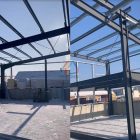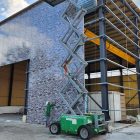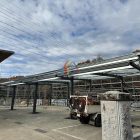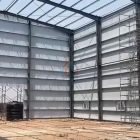Japan 28x21m prefabricated steel beam warehouse
Project Name: steel beam warehouse
Project Location: Japan
Building Size: 28m*21m*5m
Building Structural: steel structure
Beam/Column: H-shaped steel
Purlin: C/Z-section steel
Wall/Roof System: metal sandwich panel
Building Type: prefabricated steel structure warehouse
Completion Date: 2024-7-10
Service Life: Over 15 years
Project Description: This is a prefabricated warehouse construction project for the Japanese customer, with a building size of 28x21x5 meters. Yirong Steel Structure Company is responsible for the structural design of the warehouse and provides warehouse kits such as H-shaped steel, C/Z-shaped steel, metal sandwich panels, doors and windows. The ceiling of this steel beam warehouse is made of wood boards, and the enclosure system is made of metal sandwich panels provided by Yirong. Now this steel structure warehouse has been completed and is ready for use.




