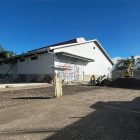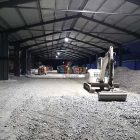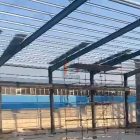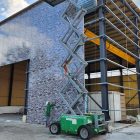Germany 23x10m agricultural vehicle storage prefab metal warehouse
Project Name: prefab metal warehouse
Project Location: Germany
Building Size: 23m*10m*4.75m
Building Structural: metal structure
Beam/Column: H-shaped steel
Purlin: C/Z-section steel
Wall/Roof System: color steel plate
Building Type: steel structure warehouse
Completion Date: 2024-5-17
Service Life: Over 15 years
Project Description: This is a warehouse construction project for agricultural vehicle storage for the German customer. This prefab metal warehouse is 23 meters long, 10 meters wide and 4.75 meters high. The prefabricated warehouse adopts metal structure design, H-shaped steel is used for beams and columns, and color steel plates are used for wall system and roof. Now this metal warehouse has been put into use.















