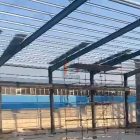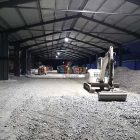Ethiopia prefabricated steel warehouse 3D model
Project Name: prefabricated steel warehouse
Project Location: Ethiopia
Building Structural: steel structure
Beam/Column: H-shaped steel
Purlin: C/Z-section steel
Wall/Roof System: color steel sandwich panel
Building Type: steel structure warehouse
Completed Date: 2024-4-16
Service Life: Over 15 years
Project Description: This is a prefabricated steel warehouse project for Ethiopian client, and Yirong Steel Structure Company designed and produced 3D model drawings for the client. This warehouse adopts an H-shaped steel structure design as a whole, and the wall panels and roof use color steel sandwich panels with good insulation effect. We have also completed the 3D model of the prefabricated steel warehouse according to the customer’s requirements.














