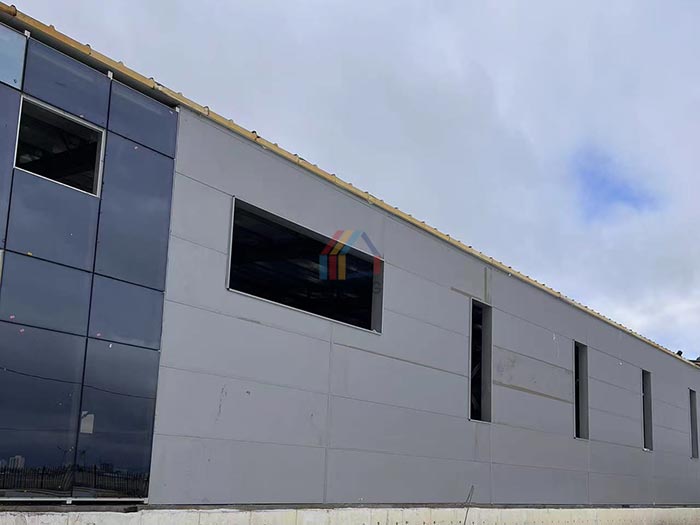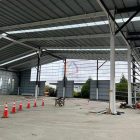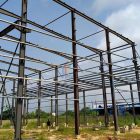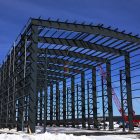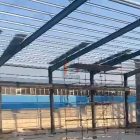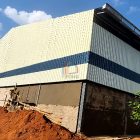Construction of prefabricated workshop building in Mongolia
Project Name: prefabricated workshop building construction
Project Location: Mongolia
Building Structural: steel structure, steel frame
Steel Beam/Column: steel I-beams or hot-rolled H-beam
Purlins: C/Z section steel
Steel Materials: Q235/Q345/Q355
Building Type: steel structure workshop
Wall System: rockwool sandwich panel, glass curtain wall
Roof Panel: rock wool sandwich panels, metal sheet
Completion Date: 2023-11-6
Service Life: Over 15 years
Project Description: This is a prefabricated workshop building construction project in Mongolia. The customer needs to install the glass curtain wall on the outer wall of the factory building. We provide customers with a complete solution, including workshop steel structure design, workshop 3D drawings, booking transportation, installation guidance, etc. The prefab steel workshop wall system we designed uses rock wool sandwich panels and glass curtain walls, while the roof system uses rock wool sandwich panels and sunlight tiles to increase the transparency and lighting inside the factory building. Recently, we conducted a follow-up visit to the client and inquired about the construction status of his prefabricated workshop building. He sent us photos of the construction of the factory building, and it can be seen that the basic construction is completed. We believe the customer will be able to put it into production soon.

