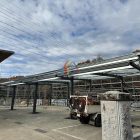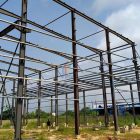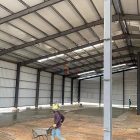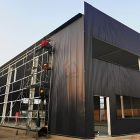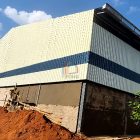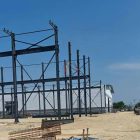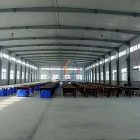Australian single slope steel structure workshop
Project Name: single slope workshop
Project Location: Australia
Building Size: 60*36*7.5m
Building Structural: steel structure
Column: H-shaped steel
Purlin: C/Z-section steel
Wall/Roof System: insulated sandwich panel
Building Type: steel structure workshop
Completion Date: 2024-8-16
Service Life: Over 15 years
Project Description: This is a steel structure workshop construction project for the Australian client. The steel building adopts a single slope roof structure design, and the columns and support beams are made of H-shaped steel. The purlins and braces are made of C/Z-shaped steel, and the wall panels and roof panels are made of polyurethane sandwich panels with good insulation effect. The single slope workshop is currently under construction.




