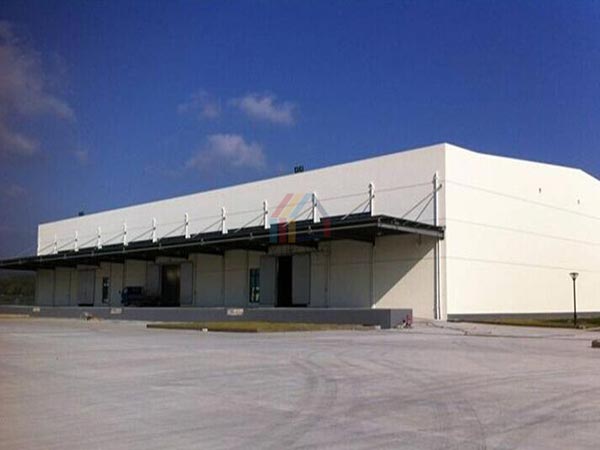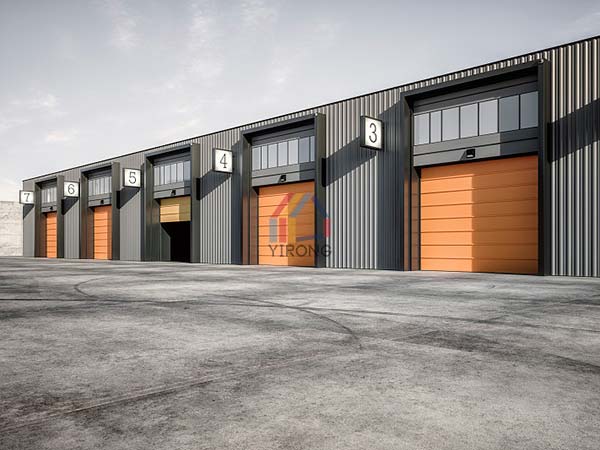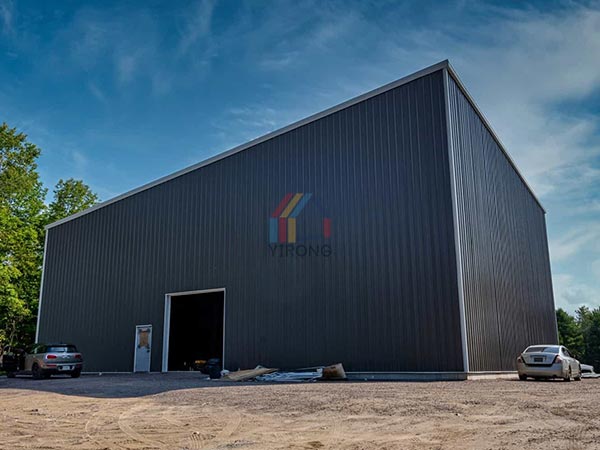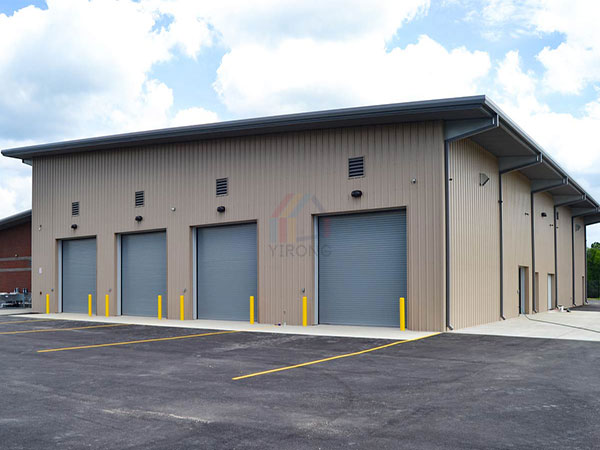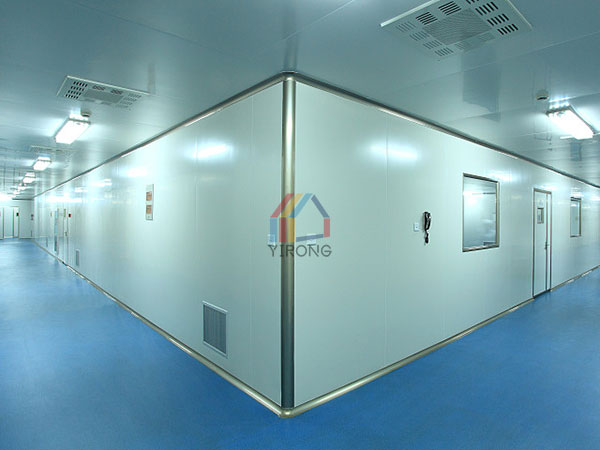Description
The refrigerated warehouse is a warehouse for storing food, industrial raw materials, biological products, pharmaceuticals and other goods that have special requirements on temperature and humidity.
Refrigerated warehouse refers to a warehouse that maintains a certain temperature and humidity in the warehouse through mechanical refrigeration to store food, industrial raw materials, biological products and medicines that have special requirements for temperature and humidity.
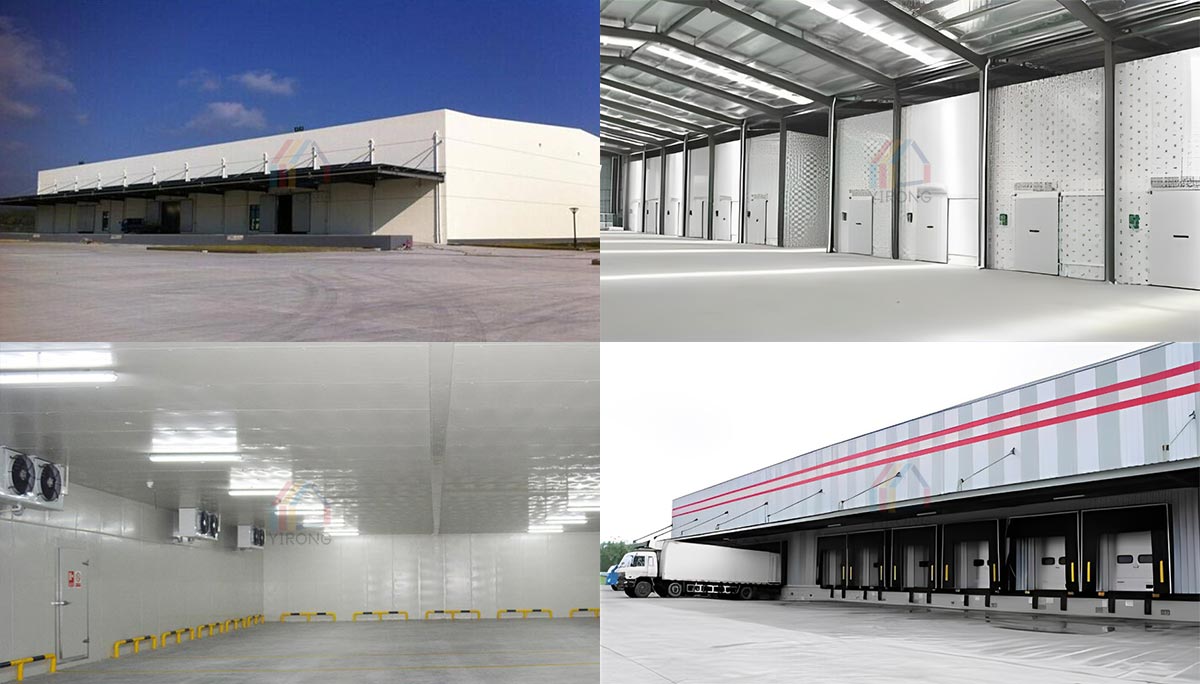
Whether it is a large refrigerated warehouse or a small cold storage, we must first know the structure of the cold storage warehouse. The main frame of the refrigerated warehouse can be a steel structure or a concrete structure. No matter what kind of structure, it is composed of two categories: insulation system and refrigeration system.
1. Insulation system:
Usually, polyurethane sandwich double-sided color steel insulation panel is used, or spray insulation is directly applied on the wall. In addition to ensuring the temperature requirements in the library, factors such as its humidity should also be considered.
2. Refrigeration system:
The refrigeration system consists of 4 main parts: compressor, condenser, expansion valve (throttle valve), and evaporator. The entire refrigeration system is connected by circulation pipelines to form a closed circuit.
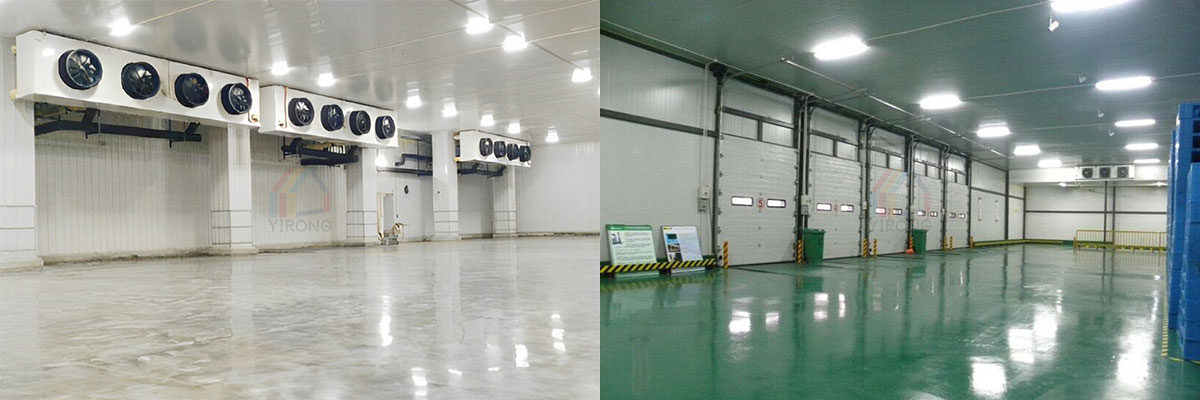
Architectural Design of Refrigerated Warehouse
Cold storage architectural design and structural design, water supply and drainage design, ventilation design, electrical design and refrigeration design constitute the cold storage warehouse design, which provides drawings and basis for the construction of cold storage. The construction drawing of the cold storage building mainly determines the detailed size and elevation of each part of the building required in the construction, and determines the exact location and elevation of the refrigerated warehouse in the general plan. The construction drawing should also include detailed drawings of all building structures, material selection, and design instructions.

