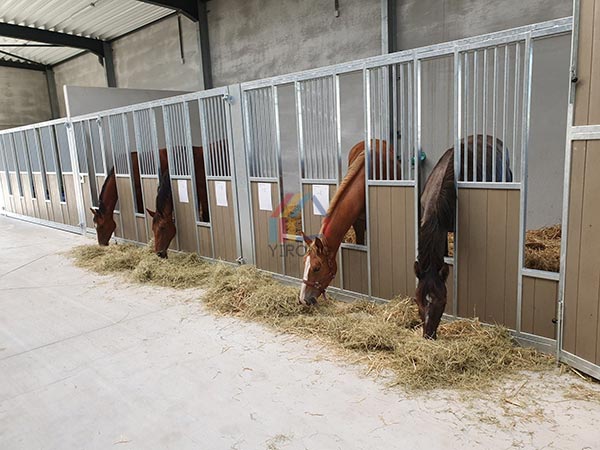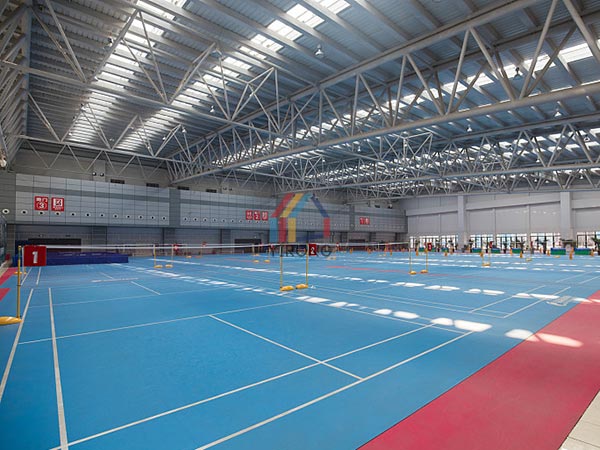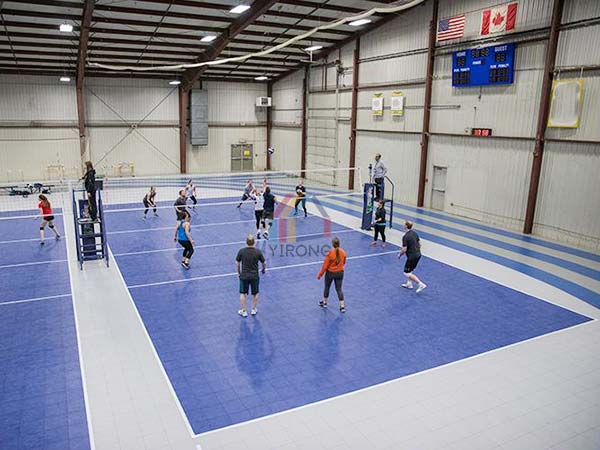Description
Multi-story steel buildings are structures that utilize steel as the primary material for their framework and support systems. These buildings are popular in commercial, residential, and industrial applications due to their strength, flexibility, and efficiency.
The structural system of multi story steel buildings mainly includes the following types:
- Multi story and multi span rigid frame structure: composed of beams and columns, used to withstand horizontal loads. Under horizontal loads, this structure experiences both overall lateral displacement as a cantilever beam and displacement caused by inter story shear forces, resulting in significant deformation. Its applicability is generally limited to 2030 floors. Rigid connections should be made between beams and columns, and semi-rigid connections can also be considered when the number of layers does not exceed 1015.
- Braced structure: slant support is set between two columns to form a vertical cantilever truss, which has higher horizontal load bearing capacity than the rigid frame structure, and is applicable to floors 20~45. The beams and columns of this structure can be connected flexibly, semi rigidly, or rigidly.
- Tube structure: The four sides around the house form a frame, forming a highly rigid spatial truss system, suitable for steel structure houses with more than 60 floors. The tubular structure can also be set without slant support, and the columns are arranged more closely in the four surrounding faces to form a spatial rigid frame tubular body, which can be applied to a height of 80 floors. The interior of the cylindrical structure can also be made into an inner cylinder using an elevator shaft, which can jointly bear horizontal forces with the outer cylinder, while the other columns in the middle only bear vertical loads.

Application of Multi-story Steel Buildings
Multi story steel buildings have been widely used in the construction industry and other fields due to their unique advantages
In the field of architecture, multi story steel structures are widely used in high-rise residential and commercial buildings, and their stable structure can effectively resist the impact of natural disasters such as earthquakes.
Bridge construction: For large bridges crossing rivers or canyons, the use of multi-layer steel structures can not only withstand large load pressures, but also maintain a beautiful appearance.
The warehousing and logistics industry: In modern warehouse design, multi-layer steel structures are also commonly used to construct shelving platforms to meet the growing demand and ensure safe storage and efficient transportation of goods.

Main Features
- Steel Frame Construction: The primary structural system consists of steel beams and columns that provide high strength-to-weight ratios, allowing for taller and more resilient buildings.
- Open Floor Plans: Steel’s strength allows for larger open spaces without the need for many interior walls, providing flexibility in design and layout.
- Fire Resistance: When properly treated and designed, steel can offer good fire resistance. Fireproofing materials can be applied to enhance safety.
- Sustainability: Steel is recyclable, making it an environmentally friendly choice. Many modern steel buildings incorporate energy-efficient systems and sustainable materials.
- Design Versatility: Steel structures can accommodate various architectural styles and aesthetic designs, allowing for creative and innovative building solutions.
Advantages of Multi story steel buildings
- Speed of Construction: Prefabricated steel components can be manufactured off-site and quickly assembled on-site, significantly reducing construction time.
- Cost-Effectiveness: Although the initial investment may be higher than traditional materials, the long-term benefits, including durability and lower maintenance costs, can lead to overall savings.
- Durability and Longevity: Steel is resistant to many environmental factors such as pests, rot, and extreme weather, contributing to the building’s longevity.
- Design Flexibility: Steel can be easily adapted for renovations and expansions, making it suitable for evolving business needs and urban environments.
- Structural Integrity: Steel buildings can withstand heavy loads and seismic activities better than many other materials, providing enhanced safety.

| Name | Steel structuree | ||
| Dimensions | Length | H beam: 4000-15000mm | |
| Thickness: | web plate: 6-32mm wing plate: 6-40mm |
||
| Height | 200-1200mm | ||
| Color | According to customers | ||
| Size | MOQ is 300 m2, width * length * eave height, | ||
| Advantages | 1. Lower cost but beautiful outlook. 2. High safety performance. 3. easy to assemble and dismantle 4. manufacture under complete quality control system—ISO9001 5. installation with instruction of experienced engineers 6. Non-pollution. |
||
| Main components | Base | Cement and steel foundation bolts | |
| Main frame | H beam | ||
| Material | Q235B, Q345B or others as buyers’ requests. | ||
| Purlin | C or Z purlin: Size from C120~C320, Z100~Z20 | ||
| Bracing | X-type or other type bracing made from angle, round pipe | ||
| Bolt | Plain bolt and High-strenth bolt | ||
| Roof & wall | Sandwich panel or color plate | ||
| Door | Sliding or rolling door | ||
| Window | Aluminium alloy window | ||
| Surface | Two lays of Anti-rust Painting or Hot Dip Galvanized | ||
| Sheet | 0.5mm or 0.6mm galvanized sheet | ||
| Accessories | Semi-transparent skylight belts, Ventilators, down pipe, Glavanized gutter, etc |
||
| Usages | 1. workshop, warehouse, plant 2. Steel web frame structure 3. Steel H-column and steel H-beam 4. Portal frame products 5. High rise building project 6. Others steel structure buildings |
||
| Packing | Main steel frame without packing load in 40′ OT, roof and wall panel load in 40′ HQ! |
||
| Drawing: | According to drawings or according to customer ‘ s requirement. | ||
| Design Parameters | If you need we design for you, please supply us the following parameter together with detail size: 1) length, width, height, eave height, roof pitch, etc 2) wind load, snow load, raining condition, aseismatic requirements, etc 4) Demands for doors and windows 5)Other information if necessary |
||
Design Considerations
- Load-Bearing Capabilities: Engineers must calculate the load-bearing requirements for the specific use of the building, including live loads, dead loads, and environmental loads.
- Building Codes and Regulations: Compliance with local building codes is crucial. This includes regulations related to fire safety, structural integrity, and environmental impact.
- Insulation and Energy Efficiency: Proper insulation is necessary to control temperature and reduce energy costs. Incorporating energy-efficient windows and HVAC systems can enhance overall performance.
- Acoustic Performance: Steel structures can transmit sound more easily than other materials, so soundproofing measures should be considered, especially in residential or mixed-use buildings.
- Aesthetic Considerations: While steel can be visually striking, designers should consider how to integrate it with other materials for a cohesive appearance.










