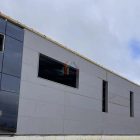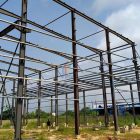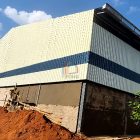Canadian glass factory steel workshop finished
Project Name: glass factory
Project Location: Canada
Building Structural: steel structure
Column/Beam: H-shaped steel
Purlin: C/Z-section steel
Wall/Roof System: metal sandwich panel
Building Type: steel structure factory building
Completion Date: 2024-10-9
Service Life: Over 15 years
Project Description: This is a Canadian customer’s glass factory steel workshop project. Yirong Steel Building Supplier provided a comprehensive solution, including detailed 3D models, steel structure kits, insulated wall panels, roof panels, glass curtain walls, drain pipes and cranes. The project has now been successfully completed, demonstrating the perfect combination of modern architectural design and efficient construction. Through advanced 3D modeling, customers are able to fully understand the functional layout and aesthetic design of the factory, ensuring that every detail meets their needs. The stability of the steel structure combined with the excellent performance of the insulated wall panels provides the factory with excellent durability and energy efficiency. The introduction of the glass curtain wall not only enhances natural lighting, but also enhances the visual effect of the building. With the successful completion of the project, customers will be able to increase production capacity in this efficient and modern glass factory and promote the continued development of their business.















